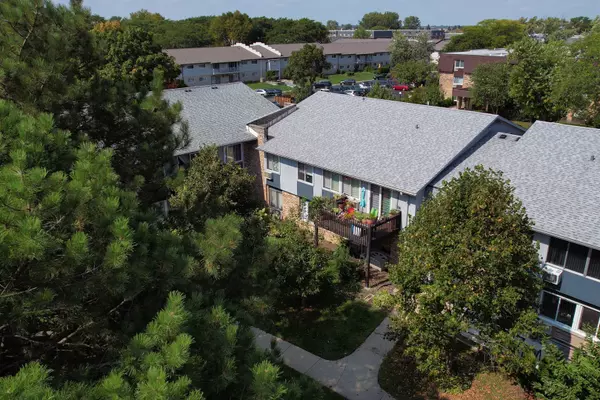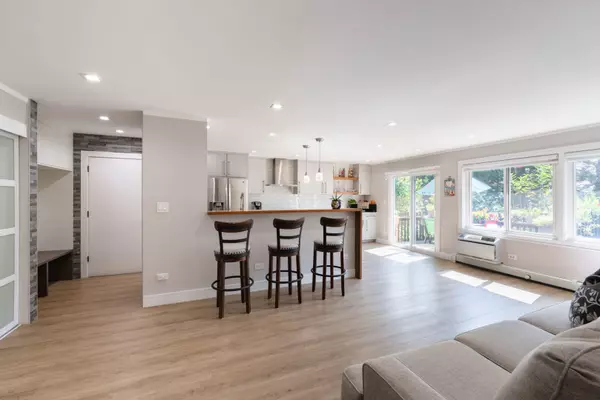For more information regarding the value of a property, please contact us for a free consultation.
Address not disclosed Prospect Heights, IL 60070
Want to know what your home might be worth? Contact us for a FREE valuation!

Our team is ready to help you sell your home for the highest possible price ASAP
Key Details
Sold Price $245,000
Property Type Condo
Sub Type Condo
Listing Status Sold
Purchase Type For Sale
Square Footage 1,100 sqft
Price per Sqft $222
Subdivision Willow Woods
MLS Listing ID 12481131
Sold Date 11/19/25
Bedrooms 2
Full Baths 1
Half Baths 1
HOA Fees $378/mo
Rental Info Yes
Year Built 1969
Annual Tax Amount $2,770
Tax Year 2023
Lot Dimensions COMMON
Property Sub-Type Condo
Property Description
This bright corner unit offers an open floor plan with LifeProof luxury vinyl plank flooring throughout the living space. The spacious living and dining room flows onto an expansive balcony, perfect for relaxing or entertaining. The kitchen stands out with white cabinets, sleek quartz countertops, and a beautifully tiled backsplash. Top-of-the-line stainless steel appliances, including a wall-mounted range hood, make cooking a joy, while the breakfast bar adds extra seating and style. The primary bedroom features a walk-in closet and a private bath, while the second bathroom includes a tub and modern tile finishes. Added conveniences include in-unit laundry and two parking spaces. Located in a secured, well-maintained building with access to community amenities including a clubhouse, outdoor pool, and playground. The pool is just a short walk away-making it easy to enjoy summer days. A stylish home with comfort and convenience in every detail.
Location
State IL
County Cook
Area Prospect Heights
Rooms
Basement None
Interior
Heating Steam, Baseboard
Cooling Wall Unit(s)
Equipment Ceiling Fan(s)
Fireplace N
Appliance Range, Microwave, Dishwasher, Refrigerator, Disposal, Stainless Steel Appliance(s)
Laundry Common Area
Exterior
Exterior Feature Balcony
Amenities Available Storage, Park, Party Room, Pool, Laundry
Building
Building Description Brick,Cedar, No
Story 2
Sewer Public Sewer
Water Public
Structure Type Brick,Cedar
New Construction false
Schools
Elementary Schools Robert Frost Elementary School
Middle Schools Oliver W Holmes Middle School
High Schools Wheeling High School
School District 21 , 21, 214
Others
HOA Fee Include Heat,Gas
Ownership Condo
Special Listing Condition None
Pets Allowed Cats OK, Dogs OK
Read Less

© 2025 Listings courtesy of MRED as distributed by MLS GRID. All Rights Reserved.
Bought with Julie Roback of Baird & Warner
GET MORE INFORMATION




