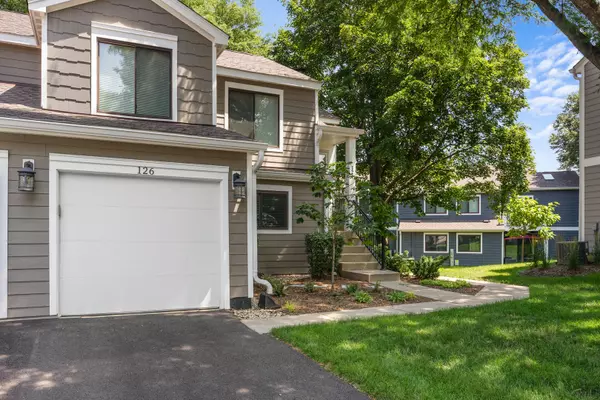Bought with Vishal Antiya of Berkshire Hathaway HomeServices American Heritage
For more information regarding the value of a property, please contact us for a free consultation.
126 Manchester Court Schaumburg, IL 60193
Want to know what your home might be worth? Contact us for a FREE valuation!

Our team is ready to help you sell your home for the highest possible price ASAP
Key Details
Sold Price $277,000
Property Type Townhouse
Sub Type Townhouse-Ranch
Listing Status Sold
Purchase Type For Sale
Square Footage 1,100 sqft
Price per Sqft $251
MLS Listing ID 12491688
Sold Date 11/17/25
Bedrooms 2
Full Baths 2
HOA Fees $216/mo
Year Built 1986
Annual Tax Amount $4,396
Tax Year 2023
Property Sub-Type Townhouse-Ranch
Property Description
Beautiful ranch townhome with private entrance and attached garage in desirable Summit Place subdivision with a terrific cul-de-sac location! Featuring 2 bedrooms, 2 full baths, spacious living and dining areas with newer carpet, a large eat-in kitchen with laminate hardwood flooring, and more! The primary bedroom features an en-suite bathroom and a spacious walk-in closet. White doors and trim throughout. Newer windows and a sliding glass door. The front door, garage door, and screen door were all replaced in 2023. Newer carpeting and freshly painted, too! Separate utility room with full-size washer and dryer. Sliding glass doors lead to a private patio overlooking an open area. Low association fee. Great 54/211 Schools and within the boundaries for Collins, Frost, and Conant! Enjoy all that Schaumburg has to offer- close to shopping, restaurants, library, expressways, and so much more!
Location
State IL
County Cook
Rooms
Basement None
Interior
Interior Features 1st Floor Bedroom, 1st Floor Full Bath, Walk-In Closet(s)
Heating Natural Gas
Cooling Central Air
Flooring Laminate
Fireplace N
Appliance Range, Dishwasher, Refrigerator, Washer, Dryer
Laundry Main Level, Washer Hookup, Gas Dryer Hookup, In Unit
Exterior
Garage Spaces 1.0
View Y/N true
Building
Sewer Public Sewer
Water Lake Michigan
Structure Type Vinyl Siding
New Construction false
Schools
Elementary Schools Michael Collins Elementary Schoo
Middle Schools Robert Frost Junior High School
High Schools J B Conant High School
School District 54, 54, 211
Others
Pets Allowed Number Limit
HOA Fee Include Insurance,Exterior Maintenance,Lawn Care,Scavenger,Snow Removal
Ownership Fee Simple
Special Listing Condition None
Read Less

© 2025 Listings courtesy of MRED as distributed by MLS GRID. All Rights Reserved.
GET MORE INFORMATION




