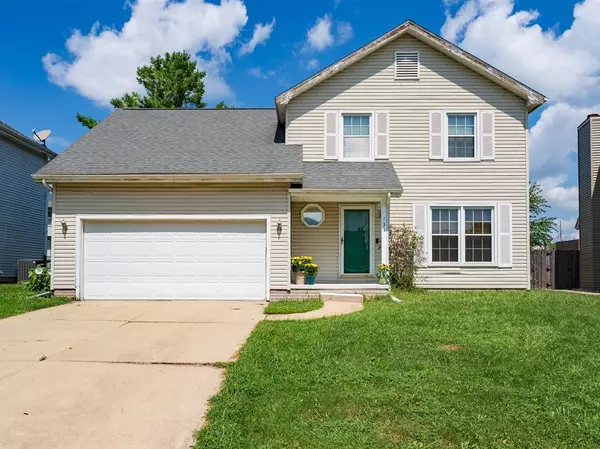For more information regarding the value of a property, please contact us for a free consultation.
31 Boardwalk CIR Bloomington, IL 61701
Want to know what your home might be worth? Contact us for a FREE valuation!

Our team is ready to help you sell your home for the highest possible price ASAP
Key Details
Sold Price $255,000
Property Type Single Family Home
Sub Type Detached Single
Listing Status Sold
Purchase Type For Sale
Square Footage 2,337 sqft
Price per Sqft $109
Subdivision Park Place
MLS Listing ID 12447873
Sold Date 11/10/25
Style Traditional
Bedrooms 4
Full Baths 2
Half Baths 1
Year Built 1990
Annual Tax Amount $5,542
Tax Year 2024
Lot Dimensions 48X105X75X109
Property Sub-Type Detached Single
Property Description
They Say Location is KEY ~ have I got the Home for YOU!! Located near All 3 Levels of Schooling ,ISU, IWU, Rivian, Shopping, Grocery, Restaurants, Hotels, Convenience Stores , and the The Beautiful ~ Highly Coveted White Oak Park w/ Full 1 Mile Walking Path surrounding the Gorgeous Pond Steps from this Home. Welcome to the Park Place Neighborhood!! This Beautiful 2 Story 4 Bedroom 2.5 Bath has a Unique Floor Plan With an Open Kitchen Living Dining concept. Light and Airy throughout, and move in ready. Nicely sized Family and Living Rooms , Separate Dining, Expansive You Shape Kitchen and Large Master with modern Master Bath amenities. Fantastic Lower Level just waiting for your finishing touches. Large fenced in Backyard . This Home is a Hidden Gem , We Encourage you to Run don't Walk to Come Take A Look for Yourselves . While you are Out Take Some time to enjoy the Amazing Nature views of White Oak Park and Pond ~ it has some of the most Beautiful Sunsets Views you'll see !
Location
State IL
County Mclean
Area Bloomington
Rooms
Basement Partially Finished, Bath/Stubbed, Partial
Interior
Interior Features Cathedral Ceiling(s)
Heating Forced Air, Natural Gas
Cooling Central Air
Fireplaces Number 1
Fireplaces Type Wood Burning
Equipment Ceiling Fan(s)
Fireplace Y
Appliance Range, Microwave, Dishwasher, Refrigerator, Washer, Dryer
Laundry Electric Dryer Hookup
Exterior
Garage Spaces 2.0
Building
Building Description Vinyl Siding, No
Sewer Public Sewer
Water Public
Level or Stories 3 Stories
Structure Type Vinyl Siding
New Construction false
Schools
Elementary Schools Oakdale Elementary
Middle Schools Kingsley Jr High
High Schools Normal Community West High Schoo
School District 5 , 5, 5
Others
HOA Fee Include None
Ownership Fee Simple
Special Listing Condition None
Read Less

© 2025 Listings courtesy of MRED as distributed by MLS GRID. All Rights Reserved.
Bought with Tracy Patkunas of RE/MAX Rising
GET MORE INFORMATION




