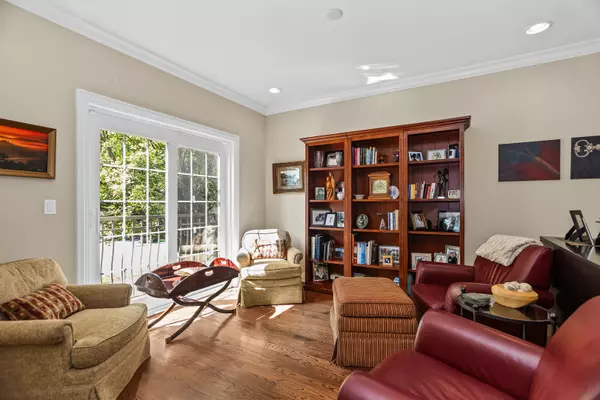For more information regarding the value of a property, please contact us for a free consultation.
21 N Herbert RD #E Riverside, IL 60546
Want to know what your home might be worth? Contact us for a FREE valuation!

Our team is ready to help you sell your home for the highest possible price ASAP
Key Details
Sold Price $600,000
Property Type Townhouse
Sub Type T3-Townhouse 3+ Stories
Listing Status Sold
Purchase Type For Sale
Square Footage 3,512 sqft
Price per Sqft $170
MLS Listing ID 12443428
Sold Date 10/27/25
Bedrooms 3
Full Baths 3
Half Baths 2
HOA Fees $150/mo
Rental Info Yes
Year Built 2007
Annual Tax Amount $14,152
Tax Year 2023
Lot Dimensions 906
Property Sub-Type T3-Townhouse 3+ Stories
Property Description
Welcome to this luxury four-level townhome in the historic Village of Riverside, just blocks from the Metra and a short stroll to charming downtown. Designed with a versatile floor plan, this 3-bedroom home showcases beautiful hardwood floors on the main and second levels, an open granite and stainless-steel kitchen with center island, and an adjoining family or dining area. A double-sided gas fireplace separates this space from the elegant living and dining rooms, while a discreet powder room completes the main level. Upstairs, the expansive primary suite features a walk-in closet, joined by two additional bedrooms, a full bath, and convenient second-level laundry. Most closets include built-ins, offering abundant storage throughout. Additional highlights include a finished lower level with powder room, a third-floor full bath and an enormous flex space, an oversized attached 2-car garage.
Location
State IL
County Cook
Area Riverside
Rooms
Basement Finished, Exterior Entry, Partial Exposure, Rec/Family Area, Partial
Interior
Interior Features Storage, Built-in Features, Walk-In Closet(s)
Heating Natural Gas, Forced Air, Sep Heating Systems - 2+, Zoned
Cooling Central Air, Zoned
Flooring Hardwood
Fireplaces Number 1
Fireplaces Type Double Sided, Gas Log
Fireplace Y
Appliance Double Oven, Range, Microwave, Dishwasher, Refrigerator, Stainless Steel Appliance(s)
Laundry Upper Level, In Unit
Exterior
Exterior Feature Balcony
Garage Spaces 2.0
Building
Building Description Brick,Cedar,Stone, No
Story 3
Sewer Public Sewer
Water Lake Michigan
Structure Type Brick,Cedar,Stone
New Construction false
Schools
School District 96 , 96, 208
Others
HOA Fee Include Insurance,Exterior Maintenance,Lawn Care,Snow Removal
Ownership Fee Simple w/ HO Assn.
Special Listing Condition None
Pets Allowed Cats OK, Dogs OK
Read Less

© 2025 Listings courtesy of MRED as distributed by MLS GRID. All Rights Reserved.
Bought with Evan Peng of Landmark & Property Group, Inc
GET MORE INFORMATION




