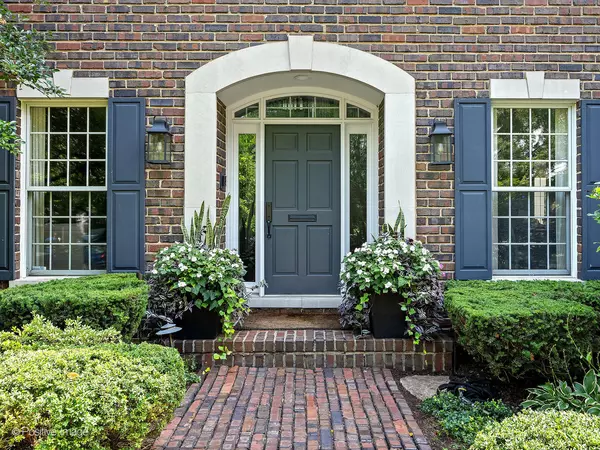For more information regarding the value of a property, please contact us for a free consultation.
57 Bonnie LN Clarendon Hills, IL 60514
Want to know what your home might be worth? Contact us for a FREE valuation!

Our team is ready to help you sell your home for the highest possible price ASAP
Key Details
Sold Price $2,000,000
Property Type Single Family Home
Sub Type Detached Single
Listing Status Sold
Purchase Type For Sale
Square Footage 6,255 sqft
Price per Sqft $319
MLS Listing ID 12441858
Sold Date 10/27/25
Bedrooms 5
Full Baths 5
Year Built 1998
Annual Tax Amount $27,941
Tax Year 2023
Lot Size 0.287 Acres
Lot Dimensions 85 X 150
Property Sub-Type Detached Single
Property Description
Step into timeless elegance with this exquisite 5 bedroom, 5 bath residence, where classic architecture meets modern luxury. Every detail-from the soaring ceilings to the custom millwork-has been thoughtfully designed for both comfort and grandeur. A chef's kitchen, adorned with Subzero, Wolf and Bosch appliances and stone countertops, flows seamlessly into sunlit living spaces ideal for both intimate gatherings and grand entertaining. Retreat to the serene primary suite, complete with a spa-inspired bath and generous walk-in closet. The beautifully landscaped grounds offer a private oasis, with lush gardens, multiple patios, and a perfect blend of indoor-outdoor living. Nestled in a sought-after neighborhood just moments from charming downtown shops, dining, and top-rated schools, this home is the perfect blend of sophistication and convenience. Hinsdale Central, District 86, and 181! A few blocks to Walker School, Metra, village of Clarendon Hills, restaurants, shopping, area preschools, pool, parks and recreation. 5 minutes to Route 83 and 25 minutes to ORD and Midway airports. Visit and see all of the beautiful upgrades made by current owners! (*Per Assessor; 4116 square feet above grade of finished living space, and 2139 below grade which includes one unfinished mechanical room. TOTAL: 6255* Square feet of living space and utilized space. Garage is 506 and fits a (2) SUVS still with overhead storage.
Location
State IL
County Dupage
Area Clarendon Hills
Rooms
Basement Finished, Full
Interior
Interior Features Vaulted Ceiling(s), Cathedral Ceiling(s), Wet Bar, 1st Floor Full Bath, Walk-In Closet(s), Bookcases, High Ceilings, Open Floorplan, Special Millwork
Heating Natural Gas
Cooling Central Air
Flooring Hardwood, Carpet
Fireplaces Number 2
Fireplaces Type Wood Burning, Gas Log, Gas Starter
Equipment Security System, Ceiling Fan(s), Sump Pump, Sprinkler-Lawn, Radon Mitigation System, Multiple Water Heaters, Electronic Air Filters, Water Heater-Gas
Fireplace Y
Appliance Range, Microwave, Dishwasher, High End Refrigerator, Bar Fridge, Freezer, Washer, Dryer, Disposal, Wine Refrigerator, Range Hood
Laundry Main Level, Gas Dryer Hookup, Sink
Exterior
Garage Spaces 2.0
Roof Type Asphalt
Building
Lot Description Landscaped
Building Description Brick, No
Sewer Public Sewer
Water Lake Michigan
Level or Stories 2 Stories
Structure Type Brick
New Construction false
Schools
Elementary Schools Walker Elementary School
Middle Schools Clarendon Hills Middle School
High Schools Hinsdale Central High School
School District 181 , 181, 86
Others
HOA Fee Include None
Ownership Fee Simple
Special Listing Condition None
Read Less

© 2025 Listings courtesy of MRED as distributed by MLS GRID. All Rights Reserved.
Bought with Larysa Domino of @properties Christie's International Real Estate
GET MORE INFORMATION




