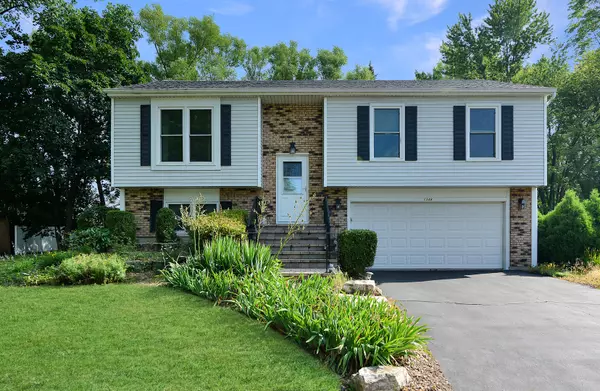For more information regarding the value of a property, please contact us for a free consultation.
1348 Adams CT St. Charles, IL 60174
Want to know what your home might be worth? Contact us for a FREE valuation!

Our team is ready to help you sell your home for the highest possible price ASAP
Key Details
Sold Price $375,000
Property Type Single Family Home
Sub Type Detached Single
Listing Status Sold
Purchase Type For Sale
Square Footage 1,604 sqft
Price per Sqft $233
Subdivision Cambridge
MLS Listing ID 12456192
Sold Date 10/23/25
Style Bi-Level
Bedrooms 4
Full Baths 1
Half Baths 1
Year Built 1977
Annual Tax Amount $6,518
Tax Year 2024
Lot Size 0.260 Acres
Lot Dimensions 92X79X102X52X89
Property Sub-Type Detached Single
Property Description
*** ESTATE SALE - New Price - As-Is. Seller planning Estate Sale - some personal property available in connection with home sale. *** Tucked away on a private cul-de-sac in St. Charles, this beautifully maintained home offers a blend of modern updates and timeless charm. This split level home offers 4 Bedrooms and 1.5 baths. Premium lot with mature trees & private backyard. Inside - the updated kitchen features white cabinetry, granite countertops, and a full stainless steel appliance package-perfect for entertaining or everyday living. Enjoy cozy evenings by the stone fireplace and natural light streaming through updated windows (approx. 10-12 years old). Additional highlights include updated lighting throughout, a raised deck ideal for outdoor dining, and mature trees with lush landscaping. Family room glass and sliding glass door replace 2022. Good service life for the asphalt roof (installed in 2016, approx.). A truly inviting home in a serene setting! 27+ Page eBrochure.
Location
State IL
County Kane
Area Campton Hills / St. Charles
Body of Water ANDOVER
Rooms
Basement Finished, Walk-Out Access
Interior
Heating Natural Gas
Cooling Central Air
Flooring Hardwood
Fireplaces Number 1
Fireplaces Type Gas Log
Equipment Water-Softener Owned, TV-Cable, CO Detectors, Ceiling Fan(s), Fan-Whole House
Fireplace Y
Appliance Range, Microwave, Dishwasher, Refrigerator, Stainless Steel Appliance(s)
Exterior
Garage Spaces 2.5
Community Features Curbs, Sidewalks, Street Lights, Street Paved
Roof Type Asphalt
Building
Lot Description Cul-De-Sac
Building Description Aluminum Siding,Vinyl Siding, No
Sewer Public Sewer
Water Public
Level or Stories Raised Ranch
Structure Type Aluminum Siding,Vinyl Siding
New Construction false
Schools
Elementary Schools Munhall Elementary School
Middle Schools Wredling Middle School
High Schools St Charles East High School
School District 303 , 303, 303
Others
HOA Fee Include None
Ownership Fee Simple
Special Listing Condition None
Read Less

© 2026 Listings courtesy of MRED as distributed by MLS GRID. All Rights Reserved.
Bought with Joanne Spagnola of Baird & Warner Fox Valley - Geneva
GET MORE INFORMATION




