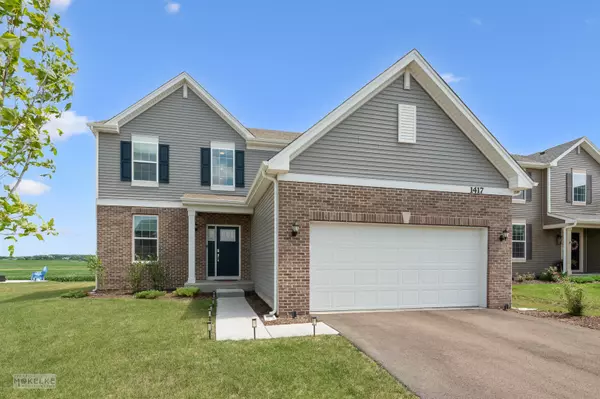For more information regarding the value of a property, please contact us for a free consultation.
1417 Collins DR Elburn, IL 60119
Want to know what your home might be worth? Contact us for a FREE valuation!

Our team is ready to help you sell your home for the highest possible price ASAP
Key Details
Sold Price $475,000
Property Type Single Family Home
Sub Type Detached Single
Listing Status Sold
Purchase Type For Sale
Square Footage 2,448 sqft
Price per Sqft $194
Subdivision Fox Pointe
MLS Listing ID 12443658
Sold Date 10/23/25
Style Traditional
Bedrooms 4
Full Baths 2
Half Baths 1
HOA Fees $50/mo
Year Built 2023
Annual Tax Amount $933
Tax Year 2024
Lot Dimensions 63 x 134
Property Sub-Type Detached Single
Property Description
Welcome to 1417 Collins Drive - This stunning home boasts an open floor plan and a soaring two-story foyer accented with elegant wrought iron railing balusters. Just off the foyer, you'll find an inviting living room with endless possibilities. A main floor office provides the perfect space for working from home. The kitchen, breakfast area, and family room span the back of the home, creating a seamless flow for everyday living and entertaining. The kitchen is a chef's delight with abundant cabinetry, quartz counters, stainless steel appliances, and a deep single undermount sink. The spacious breakfast area opens to a sliding glass door leading to a private backyard with no neighbors behind. The family room is warm and inviting, open to both the kitchen and breakfast area, while a conveniently located half bath sits just off the office. Custom blinds and recessed lighting are featured throughout. Upstairs offers generous living space. The primary suite includes two closets-one a walk-in-and a luxurious ensuite with double sinks set in quartz counters, a large walk-in shower, and a private water closet. The second bedroom features custom millwork and dual closets, while the third and fourth bedrooms offer ample storage, with the fourth boasting its own walk-in closet. The secondary bathroom offers a 42" height vanity with quartz counters and a private shower. A laundry room with washer and dryer is also conveniently located on the second floor. The full basement is roughed in for a bathroom, ready for your finishing touches. The insulated and drywalled two-car garage adds comfort and functionality. The backyard is a true retreat, backing to open land for privacy and peaceful views.
Location
State IL
County Kane
Area Elburn
Rooms
Basement Unfinished, Full
Interior
Interior Features Walk-In Closet(s), High Ceilings, Open Floorplan, Pantry, Quartz Counters
Heating Natural Gas, Forced Air
Cooling Central Air
Flooring Laminate
Equipment CO Detectors, Sump Pump, Water Heater-Gas
Fireplace N
Appliance Range, Microwave, Dishwasher, Refrigerator, Washer, Dryer, Disposal, Stainless Steel Appliance(s), Gas Oven
Laundry Upper Level, Gas Dryer Hookup, In Unit
Exterior
Garage Spaces 2.0
Roof Type Asphalt
Building
Lot Description Landscaped
Building Description Vinyl Siding, No
Sewer Public Sewer
Water Public
Level or Stories 2 Stories
Structure Type Vinyl Siding
New Construction false
Schools
Elementary Schools John Stewart Elementary School
Middle Schools Harter Middle School
High Schools Kaneland High School
School District 302 , 302, 302
Others
HOA Fee Include Insurance
Ownership Fee Simple w/ HO Assn.
Special Listing Condition None
Read Less

© 2025 Listings courtesy of MRED as distributed by MLS GRID. All Rights Reserved.
Bought with Katie Calomino of EXIT Strategy Realty
GET MORE INFORMATION




