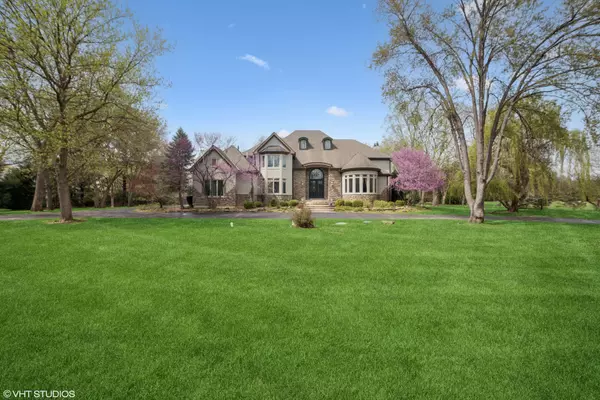For more information regarding the value of a property, please contact us for a free consultation.
32W634 Oak Lawn Farm RD Wayne, IL 60184
Want to know what your home might be worth? Contact us for a FREE valuation!

Our team is ready to help you sell your home for the highest possible price ASAP
Key Details
Sold Price $1,070,000
Property Type Single Family Home
Sub Type Detached Single
Listing Status Sold
Purchase Type For Sale
Square Footage 6,233 sqft
Price per Sqft $171
Subdivision Dunham North
MLS Listing ID 12413218
Sold Date 10/06/25
Bedrooms 4
Full Baths 4
Half Baths 1
HOA Fees $33/ann
Year Built 2003
Annual Tax Amount $21,051
Tax Year 2023
Lot Size 1.929 Acres
Lot Dimensions 240X357
Property Sub-Type Detached Single
Property Description
Stately Wayne residence on nearly 2 acres with pool and endless potential Nestled at the end of a treelined drive, this gracious 4 bed, 5 bath custom home (approx. 6,300 sq ft) was built in 2003 and offers timeless stoneandbrick architecture with elegant interior finishes. Set on a nearly 2acre landscaped lot, the property features a wonderful inground pool and spacious outdoor entertaining areas. The main level flows through large living, family, and dining rooms with hardwood and slate flooring, two fireplaces, and expansive windows with serene views. The chef's kitchen overlooks the backyard and awaits your personal touch. Upstairs, the primary suite and additional bedrooms provide abundant space and natural light, while the basement remains unfinished, offering considerable opportunity for customization or expansion. Located in Wayne's premier Oak Lawn Farm neighborhood, this home blends privacy and size with proximity to excellent schools, forest preserve riding trails, and easy access to shopping and Chicago commuter routes. Ideal for buyers seeking a blank canvas on a gorgeous lot with a pool and room to grow.
Location
State IL
County Dupage
Area Wayne
Rooms
Basement Unfinished, Full, Daylight
Interior
Interior Features Wet Bar, 1st Floor Full Bath
Heating Natural Gas, Forced Air
Cooling Central Air, Zoned
Flooring Hardwood
Fireplaces Number 3
Fireplaces Type Wood Burning, Gas Log, Gas Starter
Equipment Water-Softener Owned, Central Vacuum, Security System, CO Detectors, Ceiling Fan(s), Sump Pump, Sprinkler-Lawn
Fireplace Y
Appliance Double Oven, Range, Microwave, Dishwasher, High End Refrigerator, Washer, Dryer, Wine Refrigerator, Humidifier
Laundry Upper Level
Exterior
Garage Spaces 4.5
Community Features Horse-Riding Trails, Street Paved
Roof Type Asphalt
Building
Lot Description Landscaped
Building Description Brick,Stone, No
Sewer Septic Tank
Water Well
Level or Stories 2 Stories
Structure Type Brick,Stone
New Construction false
Schools
Elementary Schools Wayne Elementary School
Middle Schools Kenyon Woods Middle School
High Schools South Elgin High School
School District 46 , 46, 46
Others
HOA Fee Include Other
Ownership Fee Simple
Special Listing Condition None
Read Less

© 2025 Listings courtesy of MRED as distributed by MLS GRID. All Rights Reserved.
Bought with Laurie Arslani of eXp Realty
GET MORE INFORMATION




