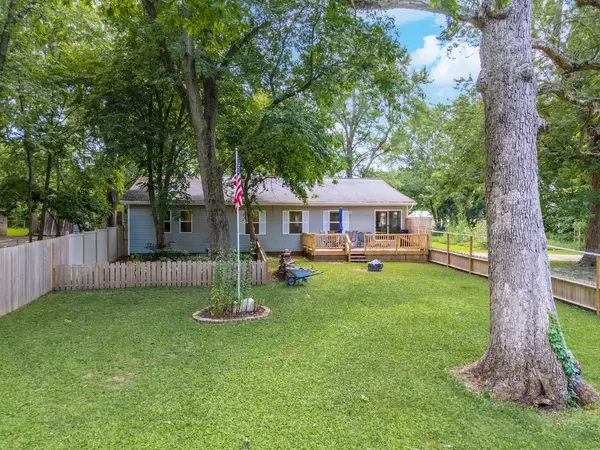For more information regarding the value of a property, please contact us for a free consultation.
7981 Johnson LN Downs, IL 61736
Want to know what your home might be worth? Contact us for a FREE valuation!

Our team is ready to help you sell your home for the highest possible price ASAP
Key Details
Sold Price $215,650
Property Type Single Family Home
Sub Type Detached Single
Listing Status Sold
Purchase Type For Sale
Square Footage 1,790 sqft
Price per Sqft $120
MLS Listing ID 12445048
Sold Date 09/24/25
Style Ranch
Bedrooms 4
Full Baths 2
Year Built 1974
Annual Tax Amount $2,887
Tax Year 2024
Lot Size 0.500 Acres
Lot Dimensions 105X210
Property Sub-Type Detached Single
Property Description
Experience the charm and warmth of this inviting one-story home nestled on half an acre in the serene setting of Downs, within the coveted Tri-Valley school district. Boasting an open concept living and kitchen area, this home exudes a welcoming atmosphere perfect for both relaxation and entertainment. With 4 bedrooms, a full Jack & Jill bath, a second full hall bath, and a dedicated laundry/mudroom complete with a convenient dog wash shower, every corner of this home reflects thoughtful design and functionality. Updates include new vinyl plank and carpeting throughout '25, all new paint '25, new dishwasher '25, new refrigerator '25, new microwave '25, new washer and dryer '25, new bathroom vanity '25, new bathroom fan '25, new water-heater '25, new water softener and sulfur filtration system '25, new railing to the deck '25, new shower heads '25, gutters '25, new hi-efficiency HVAC Oct '24, new ceiling fans '24, front deck '24, wooden fence '24. Also notice the updated windows. Step outside to enjoy the lush garden filled with a variety of produce and vibrant flowers. Also a shed with power and a 2-car detached garage. The large fenced-in yard is perfect for children, pets and endless possibilities! All on a circular private lane.
Location
State IL
County Mclean
Area Downs
Rooms
Basement Crawl Space
Interior
Interior Features Open Floorplan
Heating Natural Gas, Forced Air
Cooling Central Air
Flooring Laminate, Carpet
Equipment Water-Softener Owned, CO Detectors, Ceiling Fan(s)
Fireplace N
Appliance Range, Microwave, Dishwasher, Refrigerator, Washer, Dryer, Water Softener Owned
Exterior
Garage Spaces 2.0
Building
Lot Description Mature Trees, Garden
Building Description Vinyl Siding, No
Sewer Septic Tank
Water Shared Well
Level or Stories 1 Story
Structure Type Vinyl Siding
New Construction false
Schools
Elementary Schools Tri-Valley Elementary School
Middle Schools Tri-Valley Junior High School
High Schools Tri-Valley High School
School District 3 , 3, 3
Others
HOA Fee Include None
Ownership Fee Simple
Special Listing Condition None
Read Less

© 2025 Listings courtesy of MRED as distributed by MLS GRID. All Rights Reserved.
Bought with Grace McDermott of RE/MAX Rising
GET MORE INFORMATION




