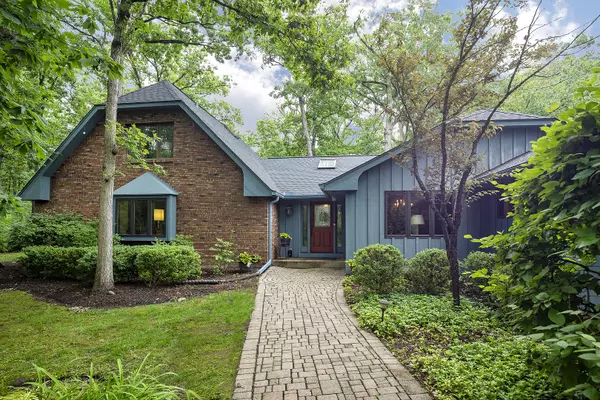For more information regarding the value of a property, please contact us for a free consultation.
1515 Indian Trail DR Riverwoods, IL 60015
Want to know what your home might be worth? Contact us for a FREE valuation!

Our team is ready to help you sell your home for the highest possible price ASAP
Key Details
Sold Price $1,185,000
Property Type Single Family Home
Sub Type Detached Single
Listing Status Sold
Purchase Type For Sale
Square Footage 4,291 sqft
Price per Sqft $276
MLS Listing ID 12402607
Sold Date 08/19/25
Style Cape Cod
Bedrooms 4
Full Baths 4
Year Built 1972
Annual Tax Amount $15,801
Tax Year 2023
Lot Size 0.830 Acres
Lot Dimensions 186X205X179X195
Property Sub-Type Detached Single
Property Description
Discover your serene retreat in this secluded home nestled in Riverwoods. Set on almost an acre, this residence offers the perfect blend of luxury and tranquility. Step inside the foyer granting you a sense of entry, leading to the formal living room, formal dining, and the family room with stone fireplace and built in bookcases which is the heart of the home. The main floor boasts a stunning gourmet kitchen including high end custom cabinetry, granite countertops, Wolf oven, Dacor gas range and microwave, Bosch dishwasher, and a built-in Kitchen Aid refrigerator next to an eat-in dining area looking out to the large composite deck and gazebo. Laundry/mudroom right off the kitchen gives you added convenience. The spacious primary wing on the main level serves as your personal oasis with sliding doors leading to your own personal deck overlooking the woods. Enjoy the gorgeous spa-like bathroom with double sinks, quartz countertops, a soaking tub, and walk-in shower. There is an additional bedroom (currently used as an office) with an adjoining full bathroom completing the main floor. Upstairs are two additional spacious bedrooms with a lot of natural light, and another full bathroom. The lower level is an extra deep basement with high 9 ft ceilings and includes a large family room with fireplace that provides a comfortable space for gathering, complete with a kitchenette, perfect for entertaining or accommodating guests. An additional large office, full bath, large flex room, and 2 abundant storage areas makes this house check all the boxes! So many upgrades including a tankless hot water heater, Culligan Whole House Water Filtration system, RO filtered faucet in the kitchen, newer HVAC system and Generac whole house back-up generator. See additional information for all upgrades and Mechanical list. Embrace the best of living in Riverwoods with all the comforts of a refined home, surrounded by nature's beauty in this premier property. Award-winning Deerfield Schools!
Location
State IL
County Lake
Area Deerfield, Bannockburn, Riverwoods
Rooms
Basement Finished, Full
Interior
Interior Features 1st Floor Bedroom, 1st Floor Full Bath, Built-in Features, Walk-In Closet(s), Granite Counters, Separate Dining Room
Heating Natural Gas, Forced Air
Cooling Central Air
Flooring Hardwood, Carpet
Fireplaces Number 2
Fireplaces Type Wood Burning, Gas Log
Fireplace Y
Laundry Main Level
Exterior
Garage Spaces 2.0
Roof Type Asphalt
Building
Lot Description Landscaped, Wooded, Mature Trees
Building Description Brick,Cedar, No
Sewer Public Sewer
Water Well
Level or Stories 2 Stories
Structure Type Brick,Cedar
New Construction false
Schools
School District 109 , 109, 109
Others
HOA Fee Include None
Ownership Fee Simple
Special Listing Condition None
Read Less

© 2025 Listings courtesy of MRED as distributed by MLS GRID. All Rights Reserved.
Bought with Dale Lubotsky • Jameson Sotheby's International Realty



