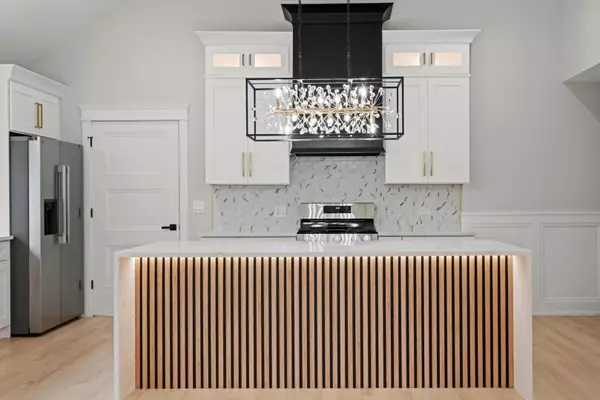For more information regarding the value of a property, please contact us for a free consultation.
8545 Mansfield AVE Burbank, IL 60459
Want to know what your home might be worth? Contact us for a FREE valuation!

Our team is ready to help you sell your home for the highest possible price ASAP
Key Details
Sold Price $699,500
Property Type Single Family Home
Sub Type Detached Single
Listing Status Sold
Purchase Type For Sale
Square Footage 4,063 sqft
Price per Sqft $172
MLS Listing ID 12405735
Sold Date 08/25/25
Style Contemporary
Bedrooms 5
Full Baths 4
Year Built 2025
Annual Tax Amount $6,729
Tax Year 2023
Lot Dimensions 50X188
Property Sub-Type Detached Single
Property Description
OUT OF THIS WORLD, CUSTOM LUXURY AT ITS FINEST! Prepare to be blown away by this brand new, jaw-dropping masterpiece! This extraordinary 5-bedroom, 4-bath home is packed with next-level custom finishes and a level of craftsmanship that will leave you speechless. From the moment you step inside, you're greeted by soaring 10-ft ceilings, an abundance of oversized windows pouring in natural light, and an open, airy floor plan that feels as grand as it is inviting. The chef's dream kitchen is a total showstopper. The living room is equally stunning with its vaulted ceilings and a cozy, yet elegant fireplace that anchors the space beautifully. Retreat to your primary suite featuring a spa-like bathroom with a custom walk-in shower and a huge walk-in closet designed for ultimate organization and style. And don't miss the fully finished lower level with 9-ft ceilings and dual entrances, the perfect space for guests, entertaining, or multi-generational living. This is more than just a home-it's a statement. A rare blend of luxury, design, and quality craftsmanship that you simply must experience in person. Pictures don't do it justice, come see for yourself. This one is truly next-level!
Location
State IL
County Cook
Area Burbank / Nottingham Park
Rooms
Basement Finished, Exterior Entry, Partial Exposure, 9 ft + pour, Full
Interior
Interior Features Cathedral Ceiling(s), In-Law Floorplan, Walk-In Closet(s), Open Floorplan, Dining Combo, Pantry
Heating Natural Gas, Forced Air
Cooling Central Air
Flooring Hardwood, Laminate
Fireplaces Number 2
Fireplaces Type Electric
Fireplace Y
Appliance Range, Microwave, Dishwasher, Refrigerator
Laundry Gas Dryer Hookup, In Unit, Sink
Exterior
Garage Spaces 2.0
Community Features Park, Sidewalks, Street Lights, Street Paved
Roof Type Asphalt
Building
Building Description Brick, No
Foundation No
Sewer Public Sewer
Water Lake Michigan
Level or Stories 2 Stories
Structure Type Brick
New Construction true
Schools
High Schools Reavis High School
School District 111 , 111, 220
Others
HOA Fee Include None
Ownership Fee Simple
Special Listing Condition None
Read Less

© 2025 Listings courtesy of MRED as distributed by MLS GRID. All Rights Reserved.
Bought with Tracy Tran • Coldwell Banker Realty



