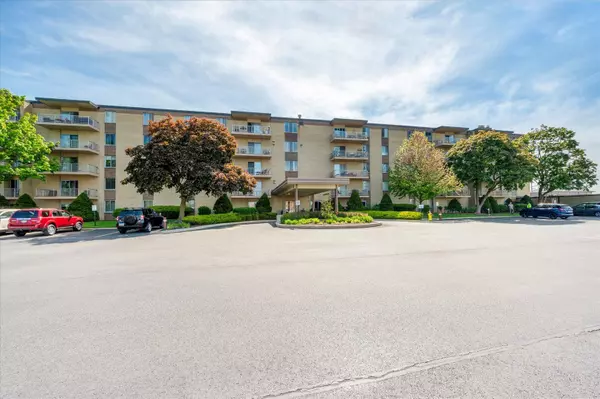For more information regarding the value of a property, please contact us for a free consultation.
110 W Butterfield RD #314S Elmhurst, IL 60126
Want to know what your home might be worth? Contact us for a FREE valuation!

Our team is ready to help you sell your home for the highest possible price ASAP
Key Details
Sold Price $235,000
Property Type Condo
Sub Type Condo
Listing Status Sold
Purchase Type For Sale
Square Footage 1,302 sqft
Price per Sqft $180
Subdivision Royal York
MLS Listing ID 12399720
Sold Date 08/25/25
Bedrooms 3
Full Baths 2
HOA Fees $839/mo
Rental Info No
Year Built 1970
Annual Tax Amount $3,606
Tax Year 2024
Lot Dimensions COMMON
Property Sub-Type Condo
Property Description
An exceptional third-floor 3 bed, 2 bath condo that has been beautifully updated is now available at Royal York with over 1300 sq ft of living space! The open floor plan provides the perfect layout for entertaining and allows the natural light to flow through the home. The traditional cabinets, granite countertops, ceramic backsplash, island with seating and a built-in buffet makes for a delightful kitchen. The substantial living room features a new electric fireplace and a sliding glass door to the large balcony. The primary bedroom has a wall of closets with an ensuite providing a walk-in shower. In the 2nd bedroom, there are two windows and 2 double-door closets. The 3rd bedroom makes a perfect office/den if an additional bedroom is not needed. Nothing has been overlooked in this home with so many news: windows, sliding glass door, luxurious wood flooring, interior doors, bathroom vanities and tile, electrical and HVAC system. GARAGE #19 IS FOR SALE IF DESIRED. AN ASSIGNED PARKING SPOT #105 IS INCLUDED IN THE PRICE. The laundry is located on the 2nd and 4th floors, and the storage room is on the 3rd floor. Swim year around in the heated indoor pool or enjoy the community room for resident parties and socializing. Royal York Condominiums are close to expressways, commuter trains and buses, Oak Brook shopping mall, restaurants and Elmhurst Hospital. Monthly assessments include heat, A/C, water, gas, parking, landscaping, common insurance, security, TV antenna, snow removal, exterior maintenance, and scavenger service.
Location
State IL
County Dupage
Area Elmhurst
Rooms
Basement None
Interior
Interior Features 1st Floor Bedroom, Flexicore, Open Floorplan, Granite Counters
Heating Steam
Cooling Central Air
Flooring Hardwood
Fireplaces Number 1
Fireplaces Type Electric
Fireplace Y
Appliance Range, Microwave, Dishwasher, Refrigerator
Laundry Common Area
Exterior
Exterior Feature Balcony
Garage Spaces 1.0
Amenities Available Coin Laundry, Elevator(s), Storage, On Site Manager/Engineer, Indoor Pool
Building
Building Description Brick, No
Story 5
Sewer Public Sewer
Water Lake Michigan
Structure Type Brick
New Construction false
Schools
Elementary Schools Salt Creek Elementary School
Middle Schools John E Albright Middle School
High Schools Willowbrook High School
School District 48 , 48, 88
Others
HOA Fee Include Heat,Air Conditioning,Water,Gas,Parking,Insurance,Security,Pool,Exterior Maintenance,Lawn Care,Scavenger,Snow Removal
Ownership Condo
Special Listing Condition None
Read Less

© 2025 Listings courtesy of MRED as distributed by MLS GRID. All Rights Reserved.
Bought with Jill Giorno • @properties Christie's International Real Estate



