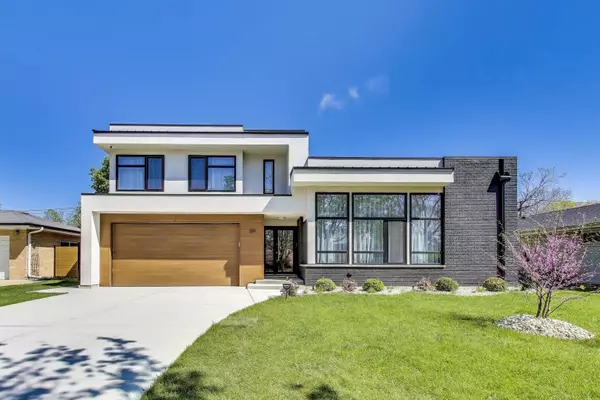Bought with Craig Foley • john greene, Realtor
For more information regarding the value of a property, please contact us for a free consultation.
359 E Church Street Elmhurst, IL 60126
Want to know what your home might be worth? Contact us for a FREE valuation!

Our team is ready to help you sell your home for the highest possible price ASAP
Key Details
Sold Price $1,250,000
Property Type Single Family Home
Sub Type Detached Single
Listing Status Sold
Purchase Type For Sale
Square Footage 3,017 sqft
Price per Sqft $414
MLS Listing ID 12394181
Sold Date 08/15/25
Bedrooms 4
Full Baths 3
Year Built 1958
Annual Tax Amount $7,446
Tax Year 2023
Lot Dimensions 65X112
Property Sub-Type Detached Single
Property Description
Experience light-filled, high-performance living in this one-of-a-kind custom home in one of Elmhurst's most desirable neighborhoods. Designed with premium finishes, modern tech, and sustainable upgrades, this residence offers true turn-key comfort with long-term value. 4 Bedrooms | 3 Full Bathrooms | Walkout Basement 2-Car Garage with Dual Fast-Charge EV Outlets What Sets It Apart: Chef's kitchen with Wolf appliances, built-in steam oven, and oversized island Custom fireplace anchors the open-concept living area Spa-inspired bathrooms with a huge walk-in closet in the primary suite Dedicated home office with natural light and privacy Fully finished walkout basement opens to a private yard with pergola-covered patio - ideal for relaxing or entertaining Generac whole-home generator, built-in speakers, and smart-home technology Two fast-charge-ready EV outlets, energy-efficient systems, and low-maintenance design All just minutes from downtown Elmhurst, Metra, top-rated schools, parks, and vibrant local dining. This isn't just a home - it's a modern lifestyle upgrade built for how you live now and how you'll drive tomorrow.
Location
State IL
County Dupage
Community Curbs, Sidewalks, Street Lights
Rooms
Basement Finished, Exterior Entry, Rec/Family Area, Walk-Out Access
Interior
Interior Features Sauna, Wet Bar, Built-in Features, Walk-In Closet(s), High Ceilings, Open Floorplan, Granite Counters
Heating Natural Gas, Forced Air, Radiant Floor
Cooling Central Air
Flooring Hardwood
Fireplaces Number 1
Fireplaces Type Electric
Fireplace Y
Appliance Range, Dishwasher, Refrigerator, Washer, Dryer, Disposal, Cooktop, Oven, Humidifier
Laundry Gas Dryer Hookup, Electric Dryer Hookup
Exterior
Garage Spaces 2.0
View Y/N true
Roof Type Asphalt
Building
Story Split Level
Foundation Concrete Perimeter
Sewer Public Sewer
Water Lake Michigan
Structure Type Brick,Stucco
New Construction false
Schools
Elementary Schools Edison Elementary School
Middle Schools Sandburg Middle School
High Schools York Community High School
School District 205, 205, 205
Others
HOA Fee Include None
Ownership Fee Simple
Special Listing Condition None
Read Less
© 2025 Listings courtesy of MRED as distributed by MLS GRID. All Rights Reserved.



