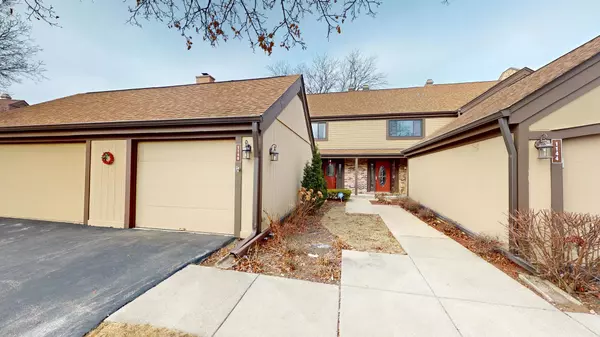Bought with Agnieszka Kakareko of Baird & Warner
For more information regarding the value of a property, please contact us for a free consultation.
1140 Franklin Lane Buffalo Grove, IL 60089
Want to know what your home might be worth? Contact us for a FREE valuation!

Our team is ready to help you sell your home for the highest possible price ASAP
Key Details
Sold Price $378,000
Property Type Townhouse
Sub Type Townhouse-2 Story
Listing Status Sold
Purchase Type For Sale
Square Footage 1,477 sqft
Price per Sqft $255
Subdivision Crossings
MLS Listing ID 12288825
Sold Date 03/20/25
Bedrooms 2
Full Baths 2
HOA Fees $334/mo
Year Built 1976
Annual Tax Amount $9,038
Tax Year 2023
Lot Dimensions COMMON
Property Sub-Type Townhouse-2 Story
Property Description
Welcome to this beautiful two-story townhome with a finished basement. Enjoy the best view and location in the highly desirable Crossings community. The spacious kitchen features gorgeous cabinetry, granite countertops, a stone backsplash, and stainless steel appliances. The kitchen seamlessly opens to the great room, combining the living and dining areas into a bright and inviting space. With recessed lighting, a cozy fireplace, and sliding doors that lead to a huge deck with breathtaking pond views, this great room is perfect for entertaining or simply relaxing. Convenience and flexibility with a first floor full bath and a mud room/laundry room. Upstairs, the large primary bedroom features double doors, a full wall of closets, and plenty of natural light. The spacious second bedroom boasts a wall closet. The upstairs bathroom features great cabinet space, granite counters, and a wonderful shower/tub with tile surround. The basement provides even more space with a large recreation room and additional storage. Outside, you'll fall in love with the community amenities of the Crossings, including an outdoor swimming pool, tennis courts, walking paths, and a clubhouse. This home is located close to parks, shopping, downtown Long Grove & more! Highly rated Stevenson High School and Dist. 96 Kildeer & Woodlawn schools.
Location
State IL
County Lake
Rooms
Basement Full
Interior
Interior Features First Floor Laundry, First Floor Full Bath
Heating Natural Gas, Forced Air
Cooling Central Air
Fireplaces Number 1
Fireplaces Type Wood Burning, Gas Starter
Fireplace Y
Appliance Range, Microwave, Dishwasher, Refrigerator, Washer, Dryer, Stainless Steel Appliance(s)
Laundry In Unit
Exterior
Exterior Feature Porch
Parking Features Attached
Garage Spaces 1.0
Community Features Park, Party Room, Pool, Tennis Court(s)
View Y/N true
Roof Type Asphalt
Building
Lot Description Pond(s), Water View
Foundation Concrete Perimeter
Sewer Public Sewer
Water Public
New Construction false
Schools
Elementary Schools Kildeer Countryside Elementary S
Middle Schools Woodlawn Middle School
High Schools Adlai E Stevenson High School
School District 96, 96, 125
Others
Pets Allowed Cats OK, Dogs OK
HOA Fee Include Insurance,Clubhouse,Pool,Exterior Maintenance,Lawn Care,Snow Removal
Ownership Condo
Special Listing Condition None
Read Less

© 2025 Listings courtesy of MRED as distributed by MLS GRID. All Rights Reserved.
GET MORE INFORMATION




