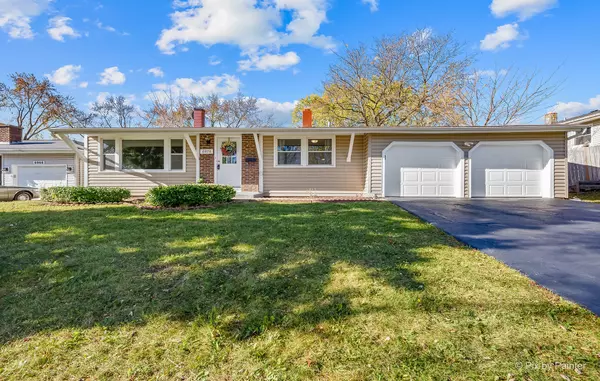For more information regarding the value of a property, please contact us for a free consultation.
6976 Hickory Street Hanover Park, IL 60133
Want to know what your home might be worth? Contact us for a FREE valuation!

Our team is ready to help you sell your home for the highest possible price ASAP
Key Details
Sold Price $330,000
Property Type Single Family Home
Sub Type Detached Single
Listing Status Sold
Purchase Type For Sale
Square Footage 1,800 sqft
Price per Sqft $183
MLS Listing ID 12269050
Sold Date 02/14/25
Style Tri-Level
Bedrooms 3
Full Baths 2
Year Built 1969
Annual Tax Amount $7,854
Tax Year 2023
Lot Size 7,840 Sqft
Lot Dimensions 67X119
Property Sub-Type Detached Single
Property Description
Great Home in Quiet Neighborhood. Nice Open Floor Plan Features 3 BEDROOM, 2 FULL BATHS and Large 2.5 CAR GARAGE. Large Sunny VAULTED LIVING ROOM Leads to the Updated EAT-IN KITCHEN with Raised Panel Cabinetry, Stainless Steel Appliances, Granite Countertop, Granite Back Splash, Double-Door Pantry Closet, and Sunny Breakfast Area with Chair Rail Trim. MAIN BATH Features New Modern Vanity and Upper Window for Natural Light. Step into the Finished ENGLISH-STYLE BASEMENT and you'll love the SPACIOUS FAMILY ROOM With Raised Hearth Brick Wood Burning FIREPLACE, Built-in Shelving plus New Paint and New Carpet. The 2nd FULL BATH is conveniently located on this level and features New Paint and New Flooring. THREE Generously Sized BEDROOMS with Ample Closet Space. Bedroom 3 features Double Closets. NEW Interior Paint Throughout, NEW Vinyl Plank FLOORING in Kitchen, Living Room, Foyer, Baths, and Laundry. NEW CARPETING on Bedroom Level and in Family Room. White Painted Doors and White Painted Trim Throughout. Large LAUNDRY ROOM with Utility Sink, Storage Closet, New Flooring and New Paint. Laundry has Exterior Access to Back Yard. Over-Sized 2.5 CAR ATTACHED GARAGE features Large Storage Closet, Built in Upper and Lower Cabinets plus an Access Door to Back Yard. Large Fully FENCED BACK YARD with Storage Shed. Great Home located in Bartlett High School District.
Location
State IL
County Cook
Community Park, Curbs, Sidewalks, Street Lights, Street Paved
Rooms
Basement Full, English
Interior
Interior Features Cathedral Ceiling(s), Ceiling - 10 Foot, High Ceilings, Open Floorplan, Some Carpeting, Granite Counters, Some Wall-To-Wall Cp
Heating Natural Gas, Forced Air
Cooling Central Air
Fireplaces Number 1
Fireplaces Type Wood Burning, Attached Fireplace Doors/Screen, Gas Starter, Masonry
Fireplace Y
Appliance Range, Microwave, Dishwasher, Refrigerator, Washer, Dryer, Gas Oven, Humidifier
Laundry Gas Dryer Hookup, In Unit, Sink
Exterior
Exterior Feature Patio, Storms/Screens, Fire Pit
Parking Features Attached
Garage Spaces 2.5
View Y/N true
Roof Type Asphalt
Building
Lot Description Fenced Yard, Mature Trees
Story Split Level
Foundation Concrete Perimeter
Sewer Public Sewer, Sewer-Storm
Water Public
New Construction false
Schools
High Schools Bartlett High School
School District 46, 46, 46
Others
HOA Fee Include None
Ownership Fee Simple
Special Listing Condition Home Warranty
Read Less
© 2025 Listings courtesy of MRED as distributed by MLS GRID. All Rights Reserved.
Bought with Angel Prodanov • REDCO, Inc.



