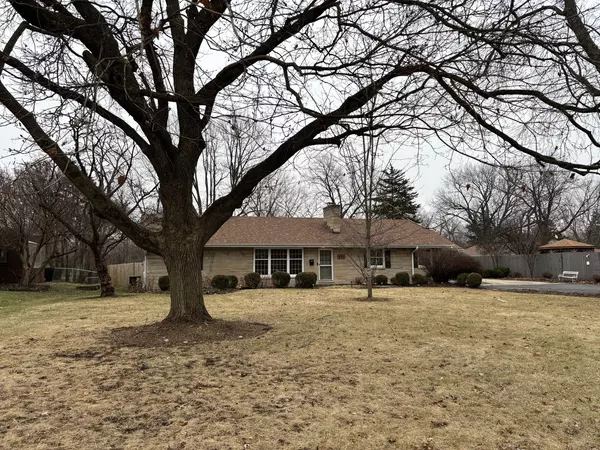For more information regarding the value of a property, please contact us for a free consultation.
432 N Kingsway Drive Aurora, IL 60506
Want to know what your home might be worth? Contact us for a FREE valuation!

Our team is ready to help you sell your home for the highest possible price ASAP
Key Details
Sold Price $335,000
Property Type Single Family Home
Sub Type Detached Single
Listing Status Sold
Purchase Type For Sale
Square Footage 1,891 sqft
Price per Sqft $177
Subdivision Alschuler
MLS Listing ID 12263462
Sold Date 02/12/25
Style Ranch
Bedrooms 3
Full Baths 2
Year Built 1957
Annual Tax Amount $6,941
Tax Year 2023
Lot Size 0.481 Acres
Lot Dimensions 100X209.66
Property Sub-Type Detached Single
Property Description
CASH BUYERS OR VERY QUICK CONVENTIONAL CLOSING DUE TO SELLER NEEDING A QUICK CLOSE! Sprawling Ranch situated perfectly on almost 1/2 acre lot in the sought after Alschuler Subdivision in West Aurora. Wonderful location near the Aurora Country Club, Aurora University, schools, Blackberry Farm, Orchard Valley Golf Course, shopping and restaurants. The home has been nicely updated with easy maintenance luxury vinyl plank flooring throughout. Welcoming living room with a stone front wood burning fireplace. The stunning kitchen is the focal point of the home and features an abundance of custom cabinetry and countertops, gorgeous backsplash, large island with seating and sink, bar nook and wine fridge and a full stainless steel appliance package. Split bedroom arrangement with spacious primary bedroom with walk-in closet with convenient barn doors and ensuite bath with a dual sink vanity and oversized shower. Two secondary bedrooms and bath on the other side of the home make for a nice layout. Oversized 2.5 car heated attached garage with an EV Charger. The large fenced in backyard features a storage shed - ideal for storing your lawn equipment and yard tools. All four mounted TV's will stay with the home. Roof replaced in 2023, HVAC system and Water Heater approximately 4 years old.
Location
State IL
County Kane
Rooms
Basement None
Interior
Interior Features Walk-In Closet(s)
Heating Natural Gas, Forced Air, Sep Heating Systems - 2+
Cooling Central Air
Fireplaces Number 1
Fireplaces Type Wood Burning
Fireplace Y
Appliance Range, Microwave, Dishwasher, Refrigerator, Washer, Dryer, Stainless Steel Appliance(s), Wine Refrigerator
Exterior
Exterior Feature Patio
Parking Features Attached
Garage Spaces 2.5
View Y/N true
Building
Lot Description Fenced Yard
Story 1 Story
Sewer Public Sewer
Water Public
New Construction false
Schools
School District 129, 129, 129
Others
HOA Fee Include None
Ownership Fee Simple
Special Listing Condition None
Read Less
© 2025 Listings courtesy of MRED as distributed by MLS GRID. All Rights Reserved.
Bought with Maria Almaraz • Midwest SignatureProperties Co



