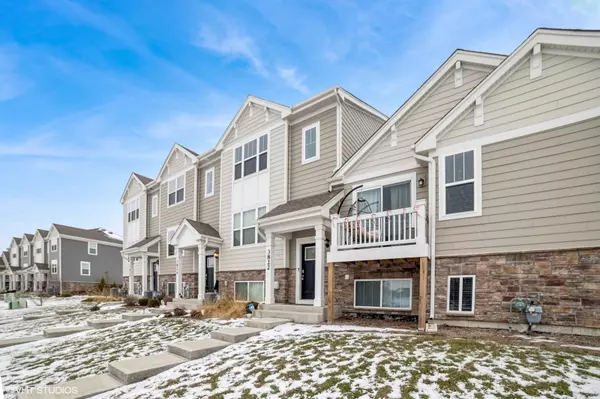For more information regarding the value of a property, please contact us for a free consultation.
3822 Currant Lane Elgin, IL 60124
Want to know what your home might be worth? Contact us for a FREE valuation!

Our team is ready to help you sell your home for the highest possible price ASAP
Key Details
Sold Price $310,000
Property Type Townhouse
Sub Type Townhouse-TriLevel
Listing Status Sold
Purchase Type For Sale
Square Footage 1,756 sqft
Price per Sqft $176
Subdivision Tall Oaks
MLS Listing ID 12261283
Sold Date 02/04/25
Bedrooms 3
Full Baths 2
Half Baths 1
HOA Fees $210/mo
Year Built 2021
Annual Tax Amount $7,801
Tax Year 2023
Lot Dimensions 20 X 39
Property Description
Welcome to Tall Oaks!!! One of the most sought-after communities in Elgin and it's not hard to see why. It's home to one of the most beautiful town-home models, the popular Garfield model. Freshly painted and cleaned. This one boasts of an open concept kitchen-living room area and dining area. Stainless steel appliances, well maintained bedrooms and baths and an over-sized island that can be your all-you-can-eat buffet line for any special occasion you host in this magnificent home. Convenient and expansive cabinet space and pantry. This one is a tri level, which gives you the opportunity to make the lower level bedroom, a game room, an office or a place to relax, chill, have your tea, your coffee, read a book, you name it. Home has 3 bedrooms and 2.5 baths which gives you tons of possibilities and ideas. It's also part of one of the best rated school districts in the area, district 301. You don't need to wait for new construction when you have this one in front of you. Come and check it out before it's gone! Start the new year by calling this beauty, HOME!
Location
State IL
County Kane
Rooms
Basement None
Interior
Interior Features Second Floor Laundry, Open Floorplan
Heating Natural Gas, Forced Air
Cooling Central Air
Fireplace N
Appliance Range, Microwave, Dishwasher, Disposal, Stainless Steel Appliance(s)
Exterior
Exterior Feature Balcony, Storms/Screens, Cable Access
Parking Features Attached
Garage Spaces 2.0
Community Features Bike Room/Bike Trails
View Y/N true
Roof Type Asphalt
Building
Lot Description Landscaped
Foundation Concrete Perimeter
Sewer Public Sewer
Water Public
New Construction false
Schools
Elementary Schools Howard B Thomas Grade School
Middle Schools Prairie Knolls Middle School
High Schools Central High School
School District 301, 301, 301
Others
Pets Allowed Cats OK, Dogs OK
HOA Fee Include Lawn Care,Snow Removal
Ownership Fee Simple w/ HO Assn.
Special Listing Condition None
Read Less
© 2025 Listings courtesy of MRED as distributed by MLS GRID. All Rights Reserved.
Bought with Jon Crocilla • Coldwell Banker Realty



