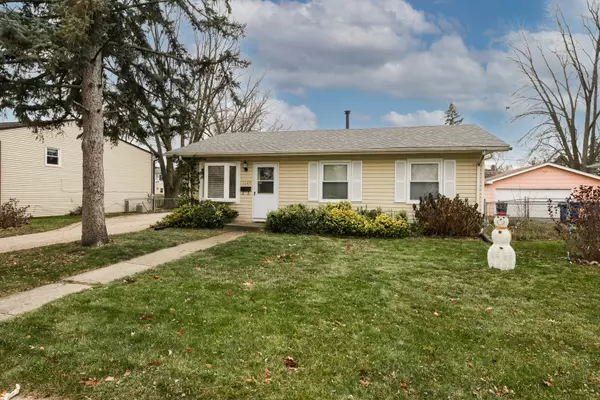For more information regarding the value of a property, please contact us for a free consultation.
1649 Park Avenue Hanover Park, IL 60133
Want to know what your home might be worth? Contact us for a FREE valuation!

Our team is ready to help you sell your home for the highest possible price ASAP
Key Details
Sold Price $362,555
Property Type Single Family Home
Sub Type Detached Single
Listing Status Sold
Purchase Type For Sale
Square Footage 1,503 sqft
Price per Sqft $241
Subdivision Hanover Gardens
MLS Listing ID 12256565
Sold Date 01/31/25
Style Ranch
Bedrooms 4
Full Baths 2
Half Baths 1
Year Built 1964
Annual Tax Amount $6,975
Tax Year 2022
Lot Dimensions 67X120
Property Sub-Type Detached Single
Property Description
Make your Christmas wishes come true! Enter onto this this Lovely Brick paver Driveway to your Lovely 4 bed, 2.1 Bath ranch with finished basement & Huge addition that was added in 2007. Addition Includes Large Vaulted Family Room with Skylights and Wall of Windows with Lots of Natural light! Spacious Master Bedroom with Walk in Closet with Stackable Washer/Dryer New in 2023!. Master Bath with Jacuzzi Tub, shower with ceramic tile surround and double sink Vanity. Beautiful Open Kitchen with Hardwood Flooring with Tons of Raised Panel Cabinets, Has Breakfast Bar and Glass Display shelves with Corian Counter Tops & pantry. Newer Stainless Steel Refrigerator in 2021! Dining Room with Hardwood Floor and Bay Window great for Holiday Gatherings! 3 Additional spacious Bedrooms with Ceiling fans and carpet to fit the whole family! Main Full Bath with Tub! Head down to Basement on Newer built Hardwood Stairway in 2019! Basement was Finished with Drywall and Vinyl Plank Flooring in 2021! Full Finished Basement Rec Room for Working out or just Movie Night! Newer Basement Window well Drains in 2018! Office area for home office, also 1/2 Bath New Sump Pump and Battery back up in 2023! . Huge 4 Foot High Crawl space under the addition for tons of storage. Many Rooms are freshly Painted Neutral Tones! From Family room is Sliding glass door to access your Lovely Fenced Back Yard with 19X17 Brick paver Patio! Great Location with walking distance to Park, close to Metra Train and lots of shopping. Vinyl siding, gutters and Windows were replaced in 2007. Roof and Window Trim New in 2023! Newer Refinished Driveway with Drainage Pipe in 2018! Make this your Christmas Wish!
Location
State IL
County Cook
Community Park, Sidewalks, Street Lights, Street Paved
Rooms
Basement Full
Interior
Interior Features Vaulted/Cathedral Ceilings, Hardwood Floors, First Floor Bedroom, First Floor Full Bath
Heating Natural Gas, Forced Air
Cooling Central Air
Fireplace Y
Appliance Range, Dishwasher, Refrigerator, Washer, Dryer
Laundry In Unit
Exterior
Exterior Feature Brick Paver Patio, Storms/Screens
Parking Features Detached
Garage Spaces 2.0
View Y/N true
Roof Type Asphalt
Building
Lot Description Fenced Yard
Story 1 Story
Foundation Concrete Perimeter
Sewer Public Sewer
Water Public
New Construction false
Schools
Elementary Schools Laurel Hill Elementary School
Middle Schools Tefft Middle School
High Schools Bartlett High School
School District 46, 46, 46
Others
HOA Fee Include None
Ownership Fee Simple
Special Listing Condition None
Read Less
© 2025 Listings courtesy of MRED as distributed by MLS GRID. All Rights Reserved.
Bought with Peter Drossos • Peter Drossos Real Estate



