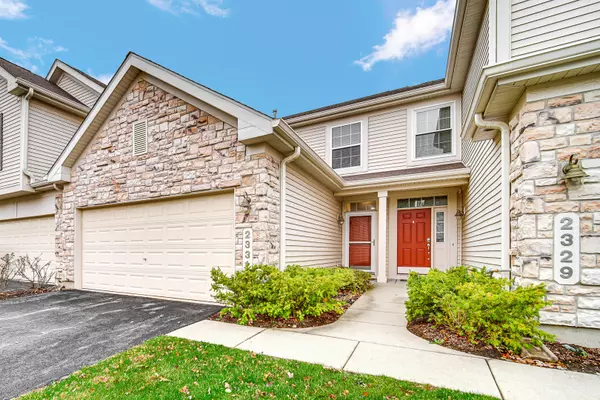For more information regarding the value of a property, please contact us for a free consultation.
2331 GEORGETOWN Circle Aurora, IL 60503
Want to know what your home might be worth? Contact us for a FREE valuation!

Our team is ready to help you sell your home for the highest possible price ASAP
Key Details
Sold Price $290,000
Property Type Townhouse
Sub Type Townhouse-2 Story
Listing Status Sold
Purchase Type For Sale
Square Footage 1,426 sqft
Price per Sqft $203
Subdivision Georgetown Commons
MLS Listing ID 12204947
Sold Date 01/27/25
Bedrooms 2
Full Baths 2
Half Baths 1
HOA Fees $365/mo
Year Built 2005
Annual Tax Amount $5,831
Tax Year 2023
Lot Dimensions COMMON
Property Sub-Type Townhouse-2 Story
Property Description
Large two bed 2.5 bath townhome with two car garage on the border of Aurora/Naperville. First-floor open layout with a foyer and coat closet. The kitchen offers a good cabinet and countertop space and 2019 appliances. The dining area leads to the outdoor patio. The second-floor laundry room with a washer and dryer was replaced in 2019, the water heater in 2018, and the HVAC system in 2022. The master retreat has a walk-in closet, and the deluxe bathroom has dual vanities, a separate tub, and a shower. The second bedroom is bright and wide. The entire unit was repainted and has new carpeting. Award-winning district#308 schools. Minutes to Naperville dining, shopping & entertainment. Move-in Ready, Quick close is ok. Investors are welcome!
Location
State IL
County Will
Rooms
Basement None
Interior
Interior Features Hardwood Floors, Laundry Hook-Up in Unit
Heating Natural Gas, Forced Air
Cooling Central Air
Fireplace N
Appliance Range, Microwave, Dishwasher, Refrigerator, Washer, Dryer, Disposal
Laundry In Unit
Exterior
Exterior Feature Patio, Storms/Screens
Parking Features Attached
Garage Spaces 2.0
View Y/N true
Roof Type Asphalt
Building
Foundation Concrete Perimeter
Sewer Public Sewer
Water Public
New Construction false
Schools
Elementary Schools Homestead Elementary School
Middle Schools Bednarcik Junior High School
High Schools Oswego High School
School District 308, 308, 308
Others
Pets Allowed Cats OK, Dogs OK
HOA Fee Include Water,Insurance,Exterior Maintenance,Lawn Care,Snow Removal
Ownership Condo
Special Listing Condition None
Read Less
© 2025 Listings courtesy of MRED as distributed by MLS GRID. All Rights Reserved.
Bought with Marie Simandl • Platinum Partners Realtors



