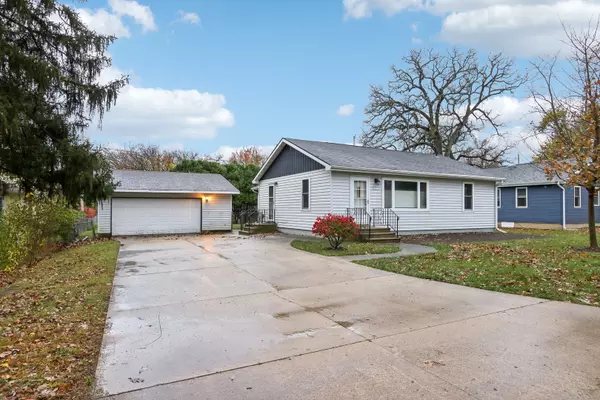For more information regarding the value of a property, please contact us for a free consultation.
24717 68th Street Salem, WI 53168
Want to know what your home might be worth? Contact us for a FREE valuation!

Our team is ready to help you sell your home for the highest possible price ASAP
Key Details
Sold Price $277,000
Property Type Single Family Home
Sub Type Detached Single
Listing Status Sold
Purchase Type For Sale
Square Footage 1,324 sqft
Price per Sqft $209
MLS Listing ID 12206910
Sold Date 12/27/24
Style Ranch
Bedrooms 3
Full Baths 2
Year Built 1959
Annual Tax Amount $2,022
Tax Year 2023
Lot Size 9,583 Sqft
Lot Dimensions 75X125
Property Sub-Type Detached Single
Property Description
This charming 3bdrm, 2ba ranch offers 1324 sq ft of comfortable living space & is perfectly situated on a beautiful, fenced in lot. Home boasts a spacious open concept design, kitchen features ample cabinet space & granite countertops w/a convenient walk-in pantry featuring a stylish glass door. All appliances included! Relax in the inviting living room w/hardwood floors. Primary bedroom has a walk-in closet & full private bath, huge dining room with nook. Bedroom 2 new carpet. Furnace & water heater less than 5 years old. Oversized 2.5 car garage with overhead door to access backyard. Concrete driveway. Enjoy the close proximity of the lake with all the conveniences of a vibrant village. Paddock Lake offers fantastic recreational opportunities, including boating, fishing, & swimming!
Location
State WI
County Other
Community Park, Lake, Street Paved
Rooms
Basement None
Interior
Interior Features Skylight(s), Hardwood Floors, First Floor Bedroom, First Floor Laundry, First Floor Full Bath, Walk-In Closet(s), Open Floorplan, Some Carpeting, Granite Counters, Separate Dining Room, Pantry
Heating Natural Gas, Forced Air
Cooling Central Air
Fireplace N
Appliance Range, Microwave, Dishwasher, Refrigerator, Washer, Dryer
Laundry Gas Dryer Hookup, In Unit
Exterior
Parking Features Detached
Garage Spaces 2.5
View Y/N true
Building
Lot Description Fenced Yard, Rear of Lot
Story 1 Story
Sewer Public Sewer
Water Private Well
New Construction false
Schools
School District 9999, 9999, 9999
Others
HOA Fee Include None
Ownership Fee Simple
Special Listing Condition None
Read Less
© 2025 Listings courtesy of MRED as distributed by MLS GRID. All Rights Reserved.
Bought with Non Member • NON MEMBER



