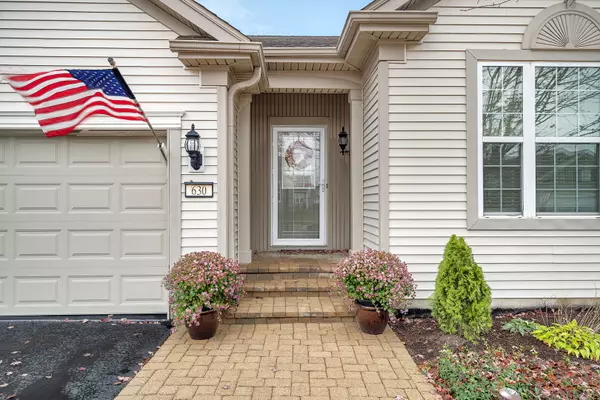For more information regarding the value of a property, please contact us for a free consultation.
630 Washington Drive Shorewood, IL 60404
Want to know what your home might be worth? Contact us for a FREE valuation!

Our team is ready to help you sell your home for the highest possible price ASAP
Key Details
Sold Price $399,000
Property Type Single Family Home
Sub Type Detached Single
Listing Status Sold
Purchase Type For Sale
Square Footage 1,892 sqft
Price per Sqft $210
Subdivision Shorewood Glen Del Webb
MLS Listing ID 12204230
Sold Date 12/20/24
Style Ranch
Bedrooms 2
Full Baths 2
HOA Fees $272/mo
Year Built 2008
Annual Tax Amount $6,172
Tax Year 2023
Lot Dimensions 54X32X114X47X115
Property Description
Beautifully maintained Freedom model with 2 bedrooms, 2 baths complete with formal dining room and a den. There are upgraded 42" cabinets, Corian counters, shining hardwood floors, trayed ceilings, can lighting, ceiling fans. The well-appointed master suite is highlighted with a large WIC and luxurious bath. Plenty of space in the attached garage that has a new epoxy finish on the floor. There is a full basement that is a blank canvass for more living space or to store all your stuff. The large kitchen work great and the attached eating area gives you plenty of space. Enjoy morning coffee or a good book in the sunroom which leads out to large composite deck to enjoy your afternoon BBQ. Located in this 55+ active community with fabulous clubhouse and state of the art fitness center, indoor lap pool and outdoor pool, spa, gathering room for cards and organized events and classes, also a pool table. Walk or bike around the lakes, fish. Many activities to fit the active 55+ lifestyle.
Location
State IL
County Will
Community Clubhouse, Pool, Tennis Court(S), Lake, Gated, Street Paved
Rooms
Basement Full
Interior
Interior Features Hardwood Floors, First Floor Bedroom, First Floor Laundry, First Floor Full Bath
Heating Natural Gas, Forced Air
Cooling Central Air
Fireplace Y
Appliance Range, Microwave, Dishwasher, Refrigerator, Disposal, Stainless Steel Appliance(s)
Exterior
Exterior Feature Deck, Storms/Screens
Parking Features Attached
Garage Spaces 2.0
View Y/N true
Roof Type Asphalt
Building
Lot Description Irregular Lot
Story 1 Story
Foundation Concrete Perimeter
Sewer Public Sewer
Water Community Well
New Construction false
Schools
School District 201, 201, 211
Others
HOA Fee Include Insurance,Security,Clubhouse,Exercise Facilities,Pool
Ownership Fee Simple w/ HO Assn.
Special Listing Condition None
Read Less
© 2024 Listings courtesy of MRED as distributed by MLS GRID. All Rights Reserved.
Bought with Marian Stockhausen • Coldwell Banker Real Estate Group



