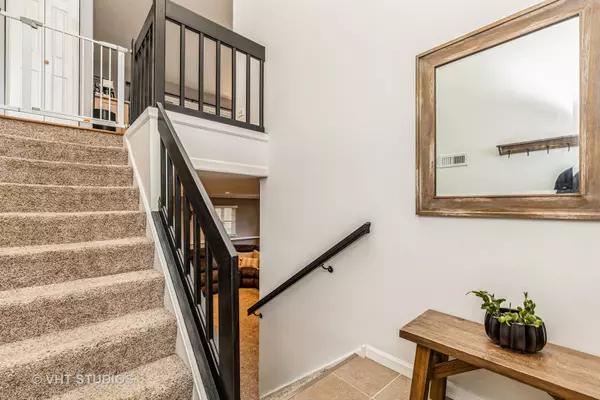For more information regarding the value of a property, please contact us for a free consultation.
3611 Newport Drive Island Lake, IL 60042
Want to know what your home might be worth? Contact us for a FREE valuation!

Our team is ready to help you sell your home for the highest possible price ASAP
Key Details
Sold Price $319,500
Property Type Single Family Home
Sub Type Detached Single
Listing Status Sold
Purchase Type For Sale
Square Footage 1,704 sqft
Price per Sqft $187
Subdivision Fox River Shores
MLS Listing ID 12160393
Sold Date 11/26/24
Style Bi-Level
Bedrooms 3
Full Baths 2
Year Built 1987
Annual Tax Amount $5,842
Tax Year 2023
Lot Size 0.300 Acres
Lot Dimensions 66 X 150 X 98 X 177
Property Description
Welcome to 3611 Newport, a beautifully updated split-level home in the sought-after Fox River Shores community! This charming residence features three bedrooms and two full baths, along with a modern kitchen equipped with a custom island, perfect for both cooking and entertaining. You'll love the spacious living areas and versatile floor plan, complemented by an attached HEATED 2-car garage. Step outside to discover a fantastic fully-fenced yard, perfect for the Littles and Critters, complete with a deck, firepit, and a newer shed for extra storage. With a new roof, siding, and gutters, this home is ready for you to move in and ENJOY. Conveniently located near parks, schools, nature trails, shopping, and dining, you'll have easy access to Island Lake, the Fox River, and Bangs Lake. Plus, there's no HOA! Don't miss your chance to make this lovely home yours!
Location
State IL
County Mchenry
Community Park, Curbs, Sidewalks, Street Lights, Street Paved
Rooms
Basement Full, English
Interior
Interior Features Vaulted/Cathedral Ceilings, Skylight(s), Wood Laminate Floors
Heating Natural Gas
Cooling Central Air
Fireplace N
Appliance Range, Microwave, Dishwasher, Refrigerator, Washer, Dryer, Stainless Steel Appliance(s)
Laundry Gas Dryer Hookup, Sink
Exterior
Exterior Feature Deck
Parking Features Attached
Garage Spaces 2.0
View Y/N true
Roof Type Asphalt
Building
Lot Description Fenced Yard, Mature Trees
Story Split Level
Sewer Public Sewer
Water Public
New Construction false
Schools
Elementary Schools Cotton Creek School
Middle Schools Matthews Middle School
High Schools Wauconda Community High School
School District 118, 118, 118
Others
HOA Fee Include None
Ownership Fee Simple
Special Listing Condition None
Read Less
© 2024 Listings courtesy of MRED as distributed by MLS GRID. All Rights Reserved.
Bought with Vitalina Bench • North Shore Prestige Realty
GET MORE INFORMATION




