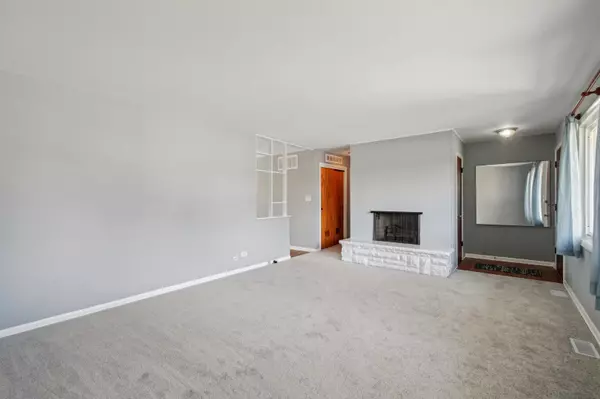For more information regarding the value of a property, please contact us for a free consultation.
116 Tower Lane Elk Grove Village, IL 60007
Want to know what your home might be worth? Contact us for a FREE valuation!

Our team is ready to help you sell your home for the highest possible price ASAP
Key Details
Sold Price $335,000
Property Type Single Family Home
Sub Type Detached Single
Listing Status Sold
Purchase Type For Sale
Square Footage 1,400 sqft
Price per Sqft $239
MLS Listing ID 12191990
Sold Date 11/20/24
Style Ranch
Bedrooms 3
Full Baths 1
Half Baths 1
Year Built 1958
Annual Tax Amount $6,684
Tax Year 2023
Lot Dimensions 110X70
Property Description
Come experience all that this ranch home and the village of Elk Grove have to offer! Move-in ready - entire house freshly painted and new carpets throughout. Vinyl flooring in kitchen and dining room. 3 bedrooms, 1.5 bathrooms. 1 car attached garage with double wide driveway, 20 X 53 feet. Roof replaced with new decking in 2022 . New front-loading washer/dryer, and newer appliances. Tons of storage space throughout the house - eight closets, extra workspace in garage, tons of kitchen cabinetry. Large fenced-in backyard. Great location - 5 minute walk to Busse Woods and Rainbow Falls, close to several schools, churches, shopping, restaurants, and more. Property taxes do not reflect homeowner exemptions.
Location
State IL
County Cook
Community Park, Pool, Curbs, Sidewalks, Street Lights, Street Paved
Rooms
Basement None
Interior
Interior Features Wood Laminate Floors
Heating Natural Gas, Forced Air
Cooling Central Air
Fireplaces Number 1
Fireplaces Type Decorative
Fireplace Y
Appliance Range, Dishwasher, Refrigerator, Washer, Dryer, Disposal, Cooktop, Built-In Oven
Laundry Gas Dryer Hookup, In Unit
Exterior
Exterior Feature Patio, Porch, Storms/Screens
Garage Attached
Garage Spaces 1.0
Waterfront false
View Y/N true
Building
Story 1 Story
Foundation Concrete Perimeter
Sewer Public Sewer
Water Public
New Construction false
Schools
Elementary Schools Salt Creek Elementary School
Middle Schools Grove Junior High School
High Schools Elk Grove High School
School District 59, 59, 214
Others
HOA Fee Include None
Ownership Fee Simple
Special Listing Condition None
Read Less
© 2024 Listings courtesy of MRED as distributed by MLS GRID. All Rights Reserved.
Bought with Karen Wehrli • Baird & Warner
GET MORE INFORMATION




