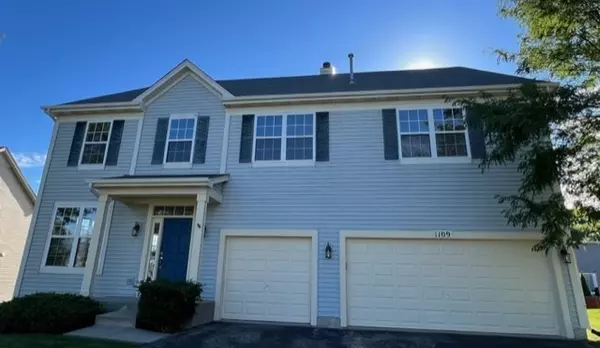For more information regarding the value of a property, please contact us for a free consultation.
Address not disclosed Joliet, IL 60431
Want to know what your home might be worth? Contact us for a FREE valuation!

Our team is ready to help you sell your home for the highest possible price ASAP
Key Details
Sold Price $410,000
Property Type Single Family Home
Sub Type Detached Single
Listing Status Sold
Purchase Type For Sale
Square Footage 3,573 sqft
Price per Sqft $114
Subdivision Lakewood Prairie
MLS Listing ID 12085238
Sold Date 11/15/24
Style Traditional
Bedrooms 4
Full Baths 2
Half Baths 1
HOA Fees $50/mo
Year Built 2006
Annual Tax Amount $8,970
Tax Year 2022
Lot Dimensions 70X130
Property Description
Property is being offered with repair! Features include brand NEW carpeting, NEW wood look laminate throughout kitchen, living room and combination formal dining room. This spacious two story features a family room, fireplace, and openings into the kitchen, creating a large area ideal for entertaining, as well as a main level office off the family room area. Upstairs bedrooms are all freshly carpeted, many six panel doors have been replaced, and all windows have been re-screened. Dual AC units cool this spacious house very nicely. French double doors open into the Primary Bedroom, which features two walk-in closets, large bath with shower, and corner tub, as well as dual vanities. Painting has been reserved for the new owners to complete on their own.
Location
State IL
County Kendall
Community Clubhouse, Pool, Lake, Curbs, Sidewalks, Street Lights, Street Paved
Rooms
Basement Partial
Interior
Interior Features Skylight(s), Bar-Dry, Wood Laminate Floors, Walk-In Closet(s), Dining Combo
Heating Natural Gas
Cooling Central Air, Zoned, Dual
Fireplaces Number 1
Fireplace Y
Appliance Microwave, Range, Dishwasher, Refrigerator
Laundry Sink
Exterior
Parking Features Attached
Garage Spaces 3.0
View Y/N true
Roof Type Asphalt
Building
Story 2 Stories
Foundation Concrete Perimeter
Sewer Public Sewer
Water Public
New Construction false
Schools
Elementary Schools Jones Elementary School
Middle Schools Minooka Intermediate School
High Schools Minooka Community High School
School District 201, 201, 111
Others
HOA Fee Include Pool
Ownership Fee Simple w/ HO Assn.
Special Listing Condition REO/Lender Owned
Read Less
© 2025 Listings courtesy of MRED as distributed by MLS GRID. All Rights Reserved.
Bought with Margarito Martinez • PMA Group INC



