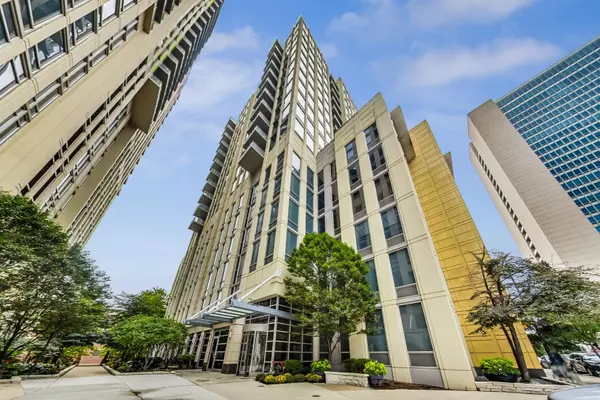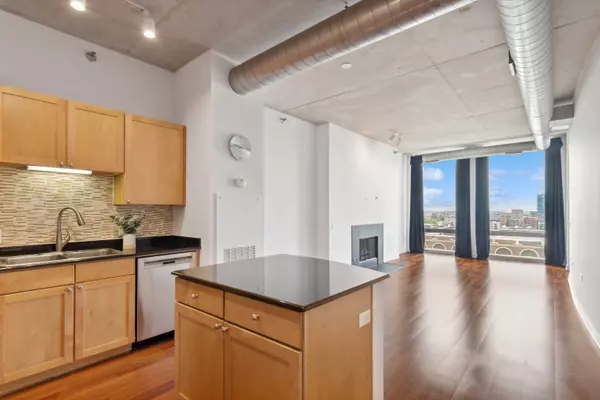For more information regarding the value of a property, please contact us for a free consultation.
720 N LARRABEE Street #1212 Chicago, IL 60654
Want to know what your home might be worth? Contact us for a FREE valuation!

Our team is ready to help you sell your home for the highest possible price ASAP
Key Details
Sold Price $418,500
Property Type Condo
Sub Type Condo,Condo-Loft,High Rise (7+ Stories)
Listing Status Sold
Purchase Type For Sale
Square Footage 1,100 sqft
Price per Sqft $380
Subdivision Two River Place
MLS Listing ID 12144721
Sold Date 10/22/24
Bedrooms 2
Full Baths 2
HOA Fees $772/mo
Year Built 2004
Annual Tax Amount $8,296
Tax Year 2023
Lot Dimensions COMMON
Property Description
modern 2 bed/2bath enclosed concrete loft w/ unobstructed west/sunset/river views in trendy River North with direct access to Chicago's River Walk*this spacious, split bedroom floorplan features soaring 10' concrete ceilings that flood the rooms with natural light, gleaming hardwood floors and custom window treatments throughout*kitchen with newer LG 4 door, French door, smart WIFI InstaView PrintProof SS w/ dual ice maker including CRAFT ice balls*newer GE microwave & Bosch dishwasher*timeless black granite counters & natural stone backsplash*ample space for barstools & dining table*open floor plan, perfect for entertaining - flows right into the living room w/ gas fireplace featuring timeless black slate tile surround or step onto your very PRIVATE balcony overlooking the Chicago River to catch the sunset*primary suite features floor to ceiling windows as well along with custom window treatments, ceiling fan, hardwood floors, 3 professionally organized closets that lead to the ensuite bath with a soaking tub/shower, neutral ceramic tile, oversized vanity w/ tons of storage, double sinks, medicine cabinet & updated lighting & fixtures*2nd bedroom is fully enclosed with a window w/ Lutron remote control window treatments for full privacy, hardwood floors, & a ceiling fan*across the hall is the refreshed guest bath w/ trendy black fixtures, neutral ceramic tile, & a medicine cabinet*newer in-unit black SS washer/dryer tower*prime garage parking spot located on the end w/ easy in/out available for $35K*all of this in a full-amenity building w/ 24/7 door staff, additional FOB security, newly remodeled lobby & exercise room, package room, on-site management & engineer*building also features an EV CHARGING STATION*low assessment includes gas/heat/AC/H20/800MBPS high speed internet/CABLE w/ HBO package, 2 boxes, 1DVR*$780K in reserves, no specials planned or present*pet and inventor friendly*78% owner occupied, no rental cap*all in a vibrant, urban location with immediate access to purple & brown lines, EBC, water taxis, Larrabee dog park, Ward Park, 90/94 ramps, & all the River North nightlife at your doorstep*also located in the highly sought-after Ogden School District where 8th graders get a spot at IB Ogden International HS without having to test! The sellers would love for you to bring your buyers as this unit is easy to show, move-in ready and able to accommodate a quick close if needed*
Location
State IL
County Cook
Rooms
Basement None
Interior
Interior Features Hardwood Floors, First Floor Laundry, Laundry Hook-Up in Unit, Storage, Built-in Features, Ceiling - 10 Foot
Heating Natural Gas
Cooling Central Air
Fireplaces Number 1
Fireplaces Type Gas Log, Gas Starter
Fireplace Y
Appliance Range, Microwave, Dishwasher, High End Refrigerator, Freezer, Washer, Dryer, Disposal, Stainless Steel Appliance(s), Gas Cooktop
Laundry Gas Dryer Hookup, In Unit, Laundry Closet
Exterior
Exterior Feature Balcony, Door Monitored By TV
Garage Attached
Garage Spaces 1.0
Community Features Bike Room/Bike Trails, Door Person, Elevator(s), Exercise Room, Storage, On Site Manager/Engineer, Receiving Room, Security Door Lock(s), Service Elevator(s)
Waterfront true
View Y/N true
Building
Lot Description Landscaped, River Front, Water View
Sewer Public Sewer
Water Lake Michigan
New Construction false
Schools
Elementary Schools Ogden International
Middle Schools Ogden International
High Schools Wells Community Academy Senior H
School District 299, 299, 299
Others
Pets Allowed Cats OK, Dogs OK
HOA Fee Include Heat,Air Conditioning,Water,Gas,Insurance,Doorman,TV/Cable,Exercise Facilities,Exterior Maintenance,Scavenger,Snow Removal,Internet
Ownership Condo
Special Listing Condition List Broker Must Accompany
Read Less
© 2024 Listings courtesy of MRED as distributed by MLS GRID. All Rights Reserved.
Bought with Camille Canales • Compass
GET MORE INFORMATION




