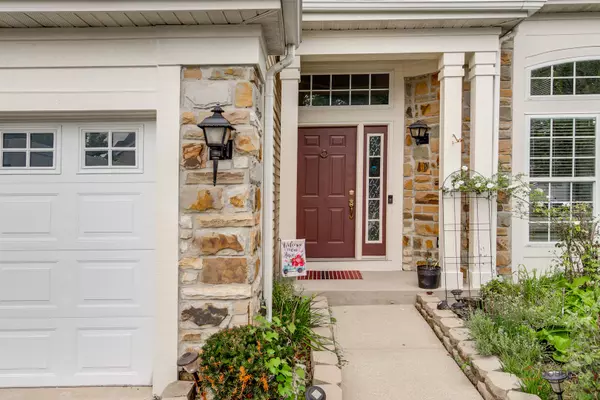For more information regarding the value of a property, please contact us for a free consultation.
3210 Haverhill Drive Aurora, IL 60502
Want to know what your home might be worth? Contact us for a FREE valuation!

Our team is ready to help you sell your home for the highest possible price ASAP
Key Details
Sold Price $465,000
Property Type Single Family Home
Sub Type Detached Single
Listing Status Sold
Purchase Type For Sale
Square Footage 1,800 sqft
Price per Sqft $258
Subdivision Concord Valley
MLS Listing ID 12114961
Sold Date 09/23/24
Bedrooms 3
Full Baths 2
Half Baths 1
HOA Fees $33/ann
Year Built 1995
Annual Tax Amount $10,215
Tax Year 2023
Lot Size 6,721 Sqft
Lot Dimensions 61X112X58X113
Property Description
CONCORD VALLEY with the best location and school combination! MOVE IN READY! Fully updated 3 bedroom 2.1 bath home with tons of upgrades and updates! Brand new roof and solar panels (2023), full tear off driveway on this Stone elevation makes the house look sharp! Completely refinished hardwood floors with brand new hardwood floors in the kitchen area look stunning! Vaulted ceilings in the living room and dining room creates amazing natural sunlight and dynamic entrance. Separate dining room space. White kitchen with granite counters and newer stainless steel appliances. Tons of recessed lighting on the main level. Main level family room has a stone fireplace and laundry room with upgraded front loading machines. Master bedroom has high ceilings and a great sized walk in closet. Master bathroom has dual vanity, make up counter, separate tub and shower along with sky lights making the space glow! FINISHED basement has additional space for a recreation room, home office and storage. Furnace and AC - 2022. Cambridge chase is close to Metra, highway, route 59 and is in one of the best subdivisions in all of Naperville/Aurora 204 area. Motivated sellers! Ready to go!
Location
State IL
County Dupage
Community Park, Curbs, Sidewalks, Street Lights, Street Paved
Rooms
Basement Full
Interior
Interior Features Vaulted/Cathedral Ceilings, Skylight(s), Hardwood Floors, First Floor Laundry
Heating Natural Gas, Forced Air
Cooling Central Air
Fireplaces Number 1
Fireplaces Type Attached Fireplace Doors/Screen, Gas Starter
Fireplace Y
Appliance Range, Microwave, Dishwasher, Refrigerator, Washer, Dryer
Laundry In Unit
Exterior
Exterior Feature Patio, Storms/Screens
Garage Attached
Garage Spaces 2.0
Waterfront false
View Y/N true
Roof Type Asphalt
Building
Story 2 Stories
Foundation Concrete Perimeter
Sewer Public Sewer
Water Public
New Construction false
Schools
Elementary Schools Brooks Elementary School
Middle Schools Granger Middle School
High Schools Metea Valley High School
School District 204, 204, 204
Others
HOA Fee Include Other
Ownership Fee Simple w/ HO Assn.
Special Listing Condition None
Read Less
© 2024 Listings courtesy of MRED as distributed by MLS GRID. All Rights Reserved.
Bought with Subhapriya Lakshmanan • Charles Rutenberg Realty of IL
GET MORE INFORMATION




