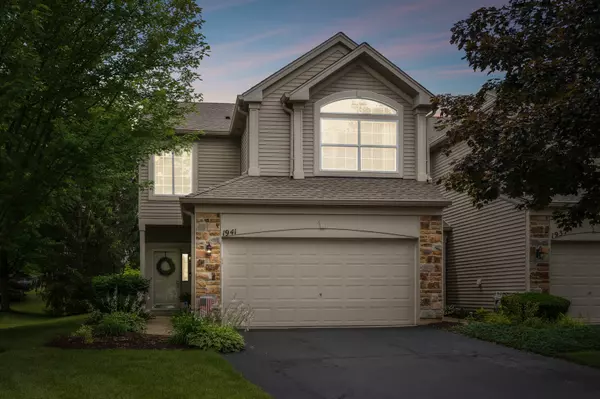For more information regarding the value of a property, please contact us for a free consultation.
1941 Stoneheather Avenue Aurora, IL 60503
Want to know what your home might be worth? Contact us for a FREE valuation!

Our team is ready to help you sell your home for the highest possible price ASAP
Key Details
Sold Price $295,000
Property Type Townhouse
Sub Type Townhouse-2 Story
Listing Status Sold
Purchase Type For Sale
Square Footage 1,473 sqft
Price per Sqft $200
Subdivision Misty Creek
MLS Listing ID 12080249
Sold Date 08/19/24
Bedrooms 2
Full Baths 1
Half Baths 1
HOA Fees $250/mo
Year Built 2001
Annual Tax Amount $6,782
Tax Year 2022
Lot Dimensions 00X00
Property Description
Welcome to this rarely available, beautifully renovated townhome in the desirable Misty Creek community. This stunning unit boasts a professional custom kitchen featuring Eurotech 42-inch cabinets, sleek quartz countertops, and stainless steel appliances. The luxurious bathrooms have been fully remodeled with comfort height toilets, tall vanities, and elegant granite countertops. You'll love the beautifully updated laundry room, new light fixtures throughout, and fresh paint that adds a modern touch to every room. Cozy up by the electric fireplace that turns on with a simple switch. Additional updates include a new water heater and garage door opener for your convenience. The open floor plan is bathed in natural light, thanks to the southern exposure and large windows. Enjoy the spaciousness of a two-story living room and the versatility of a magnificent loft space on the second floor. With a two-car garage and a prime location, this bright and sunny townhome offers everything you need for comfortable living. Don't miss the opportunity to make this impeccable home yours!
Location
State IL
County Kendall
Rooms
Basement None
Interior
Interior Features Vaulted/Cathedral Ceilings, First Floor Laundry, Laundry Hook-Up in Unit
Heating Natural Gas, Forced Air
Cooling Central Air
Fireplaces Number 1
Fireplaces Type Gas Log
Fireplace Y
Appliance Range, Dishwasher, Refrigerator, Washer, Dryer, Disposal
Laundry In Unit
Exterior
Exterior Feature Patio
Garage Attached
Garage Spaces 2.0
Waterfront false
View Y/N true
Roof Type Asphalt
Building
Lot Description Corner Lot, Landscaped
Foundation Concrete Perimeter
Sewer Public Sewer
Water Public
New Construction false
Schools
Elementary Schools The Wheatlands Elementary School
Middle Schools Bednarcik Junior High School
High Schools Oswego East High School
School District 308, 308, 308
Others
Pets Allowed Cats OK, Dogs OK
HOA Fee Include Insurance,Exterior Maintenance,Lawn Care,Snow Removal
Ownership Fee Simple w/ HO Assn.
Special Listing Condition None
Read Less
© 2024 Listings courtesy of MRED as distributed by MLS GRID. All Rights Reserved.
Bought with Snehal Patel • Greatways Realty Inc
GET MORE INFORMATION




