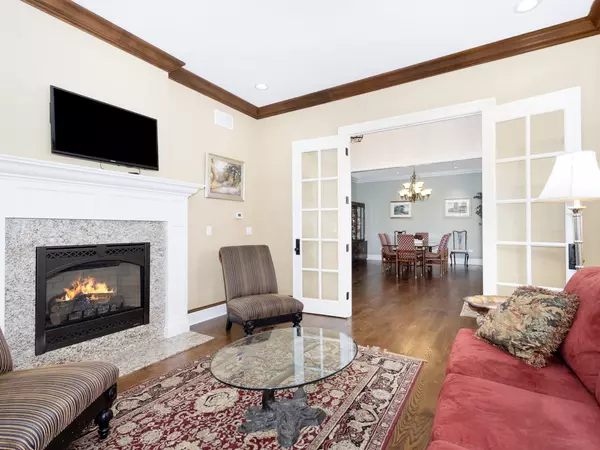For more information regarding the value of a property, please contact us for a free consultation.
35253 S ALANA Drive Wilmington, IL 60481
Want to know what your home might be worth? Contact us for a FREE valuation!

Our team is ready to help you sell your home for the highest possible price ASAP
Key Details
Sold Price $959,000
Property Type Single Family Home
Sub Type Detached Single
Listing Status Sold
Purchase Type For Sale
Square Footage 7,328 sqft
Price per Sqft $130
Subdivision Hillview Estates
MLS Listing ID 11929192
Sold Date 03/27/24
Style Ranch
Bedrooms 4
Full Baths 4
Half Baths 1
HOA Fees $41/ann
Year Built 2017
Annual Tax Amount $13,955
Tax Year 2022
Lot Dimensions 10
Property Description
Discover your own slice of paradise with this exquisite one-story country home nestled on 10 private and picturesque acres. Boasting 5711 finished sq ft of custom-built luxury, this residence features 4 bedrooms and 4.1 baths. As you travel down the Oak-lined driveway, the charm of this property unfolds with an inviting covered porch, setting the tone for the warmth and comfort that awaits inside. At the end of the impressive Foyer the Great Room welcomes you with a soaring 20-foot ceiling and a floor-to-ceiling brick fireplace, creating a cozy ambiance. Revel in the breathtaking views and abundant natural light that fills the space. Indulge your culinary passion in the state-of-the-art kitchen equipped with stainless Jenn-Aire appliances, double ovens, two sinks, a walk-in pantry, and a spacious island - perfect for family and friends to gather while creating gourmet meals. The oversized dining room ensures comfort and ease for entertaining. Find tranquility in the study, complete with a gas fireplace and French doors, offering a peaceful retreat for reading or enjoying your favorite TV shows. Each of the 3 main floor bedrooms is a haven of privacy, featuring walk-in closets and individual bathrooms, while the lower level hosts an additional bedroom and bath, along with a walk-out family room and expansive storage areas. Exterior maintenance is a breeze, thanks to Hardy Board siding, Anderson windows, and a durable 25-year roof. The property is surrounded by a three-board white vinyl fence, offering both beauty and functionality. For your vehicles and equipment, a spacious three-car garage and a 1800 sq ft insulated Morton outbuilding with an office, five overhead doors, and a concrete floor provide storage and workspace. Zoned E-1 in Will County, this property welcomes horses, adding an extra layer of charm to this idyllic country retreat. Seize the opportunity to make this dream home yours - where luxury, comfort, and natural beauty converge in perfect harmony.
Location
State IL
County Will
Rooms
Basement Full, Walkout
Interior
Interior Features Vaulted/Cathedral Ceilings, Hardwood Floors, First Floor Bedroom, First Floor Laundry, First Floor Full Bath, Built-in Features, Walk-In Closet(s), Ceiling - 10 Foot, Beamed Ceilings, Open Floorplan, Granite Counters, Separate Dining Room, Pantry
Heating Propane
Cooling Central Air, Zoned
Fireplaces Number 2
Fireplaces Type Heatilator, Circulating
Fireplace Y
Appliance Double Oven, Microwave, Dishwasher, High End Refrigerator, Washer, Dryer, Stainless Steel Appliance(s), Range Hood, Water Purifier Owned, Water Softener Owned, Gas Oven, Range Hood
Laundry In Unit, Sink
Exterior
Exterior Feature Patio, Hot Tub
Garage Attached
Garage Spaces 3.0
Waterfront false
View Y/N true
Roof Type Asphalt,Metal
Building
Lot Description Horses Allowed, Mature Trees
Story 1 Story
Foundation Concrete Perimeter
Sewer Septic-Private
Water Private Well
New Construction false
Schools
Elementary Schools Bruning Elementary School
Middle Schools Wilmington Middle School
High Schools Wilmington High School
School District 209U, 209U, 209U
Others
HOA Fee Include Other
Ownership Fee Simple
Special Listing Condition None
Read Less
© 2024 Listings courtesy of MRED as distributed by MLS GRID. All Rights Reserved.
Bought with Marla Good • Keller Williams Preferred Rlty
GET MORE INFORMATION




