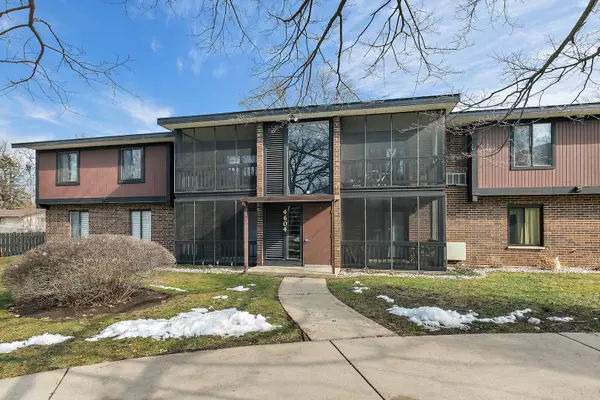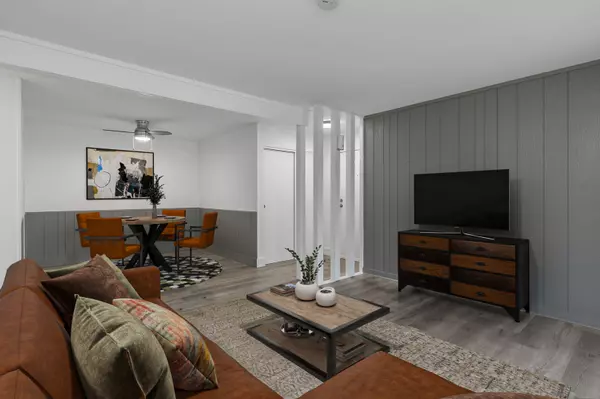For more information regarding the value of a property, please contact us for a free consultation.
4604 W Northfox Lane #1 Mchenry, IL 60050
Want to know what your home might be worth? Contact us for a FREE valuation!

Our team is ready to help you sell your home for the highest possible price ASAP
Key Details
Sold Price $140,000
Property Type Condo
Sub Type Condo
Listing Status Sold
Purchase Type For Sale
Square Footage 1,128 sqft
Price per Sqft $124
Subdivision Northfox
MLS Listing ID 11977231
Sold Date 03/04/24
Bedrooms 2
Full Baths 1
Half Baths 1
HOA Fees $280/mo
Annual Tax Amount $2,010
Tax Year 2022
Lot Dimensions COMMON
Property Description
Charming end unit perfectly situated near downtown McHenry. Open floor plan offers 2 bedrooms & 1.5 baths. Kitchen dazzles with granite countertops, new sink/faucet and stainless steel appliances (2024). Combination dining/living room is perfect for entertaining. Spacious living area with sliding glass door opening to a screened-in porch overlooking the tranquil courtyard. Both bathrooms have been recently remodeled with tasteful finishes (2024). New washer and dryer (2024). Stay cozy and comfortable year round with a newer furnace and AC unit installed in 2021. Large closets for plenty of storage. Nestled in a private location this unit also features a community outdoor pool for memorable gatherings. Within close proximity to shopping, dining, schools and Metra train. Welcome Home!
Location
State IL
County Mchenry
Rooms
Basement None
Interior
Interior Features First Floor Bedroom, First Floor Laundry, First Floor Full Bath
Heating Electric
Cooling Central Air
Fireplace N
Appliance Range, Dishwasher, Refrigerator, Washer, Dryer, Stainless Steel Appliance(s)
Exterior
Exterior Feature Porch Screened, End Unit
Community Features Pool
View Y/N true
Roof Type Asphalt
Building
Foundation Concrete Perimeter
Sewer Public Sewer
Water Public
New Construction false
Schools
Elementary Schools Riverwood Elementary School
Middle Schools Parkland Middle School
High Schools Mchenry Campus
School District 15, 15, 156
Others
Pets Allowed Cats OK, Dogs OK
HOA Fee Include Water,Parking,Insurance,Pool,Exterior Maintenance,Lawn Care,Scavenger,Snow Removal
Ownership Condo
Special Listing Condition None
Read Less
© 2024 Listings courtesy of MRED as distributed by MLS GRID. All Rights Reserved.
Bought with Mary Black • RE/MAX Suburban
GET MORE INFORMATION




