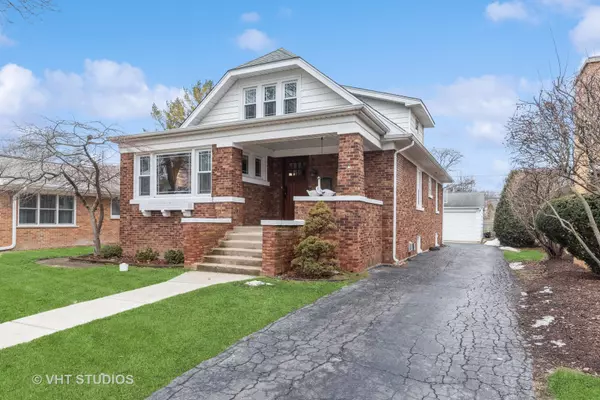Bought with Thomas Porter of Blue Fence Real Estate Inc.
For more information regarding the value of a property, please contact us for a free consultation.
732 S Chestnut Avenue Arlington Heights, IL 60005
Want to know what your home might be worth? Contact us for a FREE valuation!

Our team is ready to help you sell your home for the highest possible price ASAP
Key Details
Sold Price $485,000
Property Type Single Family Home
Sub Type Detached Single
Listing Status Sold
Purchase Type For Sale
Square Footage 2,040 sqft
Price per Sqft $237
MLS Listing ID 11971076
Sold Date 03/20/24
Style Bungalow
Bedrooms 4
Full Baths 2
Half Baths 1
Year Built 1931
Annual Tax Amount $10,171
Tax Year 2022
Lot Size 6,621 Sqft
Lot Dimensions 50X132
Property Sub-Type Detached Single
Property Description
Welcome to a timeless classic nestled just minutes away from the vibrant downtown business district. This charming bungalow seamlessly blends traditional allure with modern convenience. A well-designed floor plan effortlessly accommodates the needs of a contemporary lifestyle. The interior of the home exudes a sense of warmth and character, with details such as hardwood floors, charming architectural elements, and an abundance of natural light. The kitchen is the heart of the home, offering functionality and style with thoughtful design. Fully appointed floor plan offers family room with fireplace, formal dining room and adorable living room area. Finished basement hosts additional living space with a recreation room, in-home office, half bath and ample storage. Large private backyard with patio. All of this just minutes to the downtown business district, schools, parks and so much more.
Location
State IL
County Cook
Community Park, Sidewalks
Rooms
Basement Full
Interior
Heating Natural Gas, Forced Air
Cooling Partial, Window/Wall Units - 3+
Fireplaces Number 1
Fireplaces Type Wood Burning
Fireplace Y
Appliance Range, Dishwasher, Refrigerator, Washer, Dryer, Stainless Steel Appliance(s)
Laundry Sink
Exterior
Exterior Feature Deck
Parking Features Detached
Garage Spaces 2.0
View Y/N true
Roof Type Asphalt
Building
Story 2 Stories
Foundation Concrete Perimeter
Sewer Public Sewer
Water Lake Michigan
New Construction false
Schools
Elementary Schools Westgate Elementary School
Middle Schools South Middle School
High Schools Rolling Meadows High School
School District 25, 25, 214
Others
HOA Fee Include None
Ownership Fee Simple
Special Listing Condition None
Read Less

© 2026 Listings courtesy of MRED as distributed by MLS GRID. All Rights Reserved.
GET MORE INFORMATION




