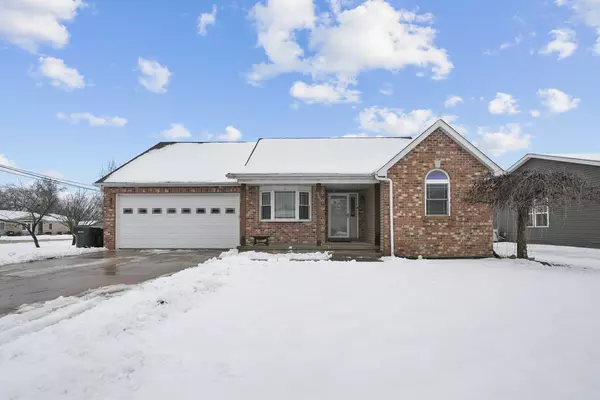For more information regarding the value of a property, please contact us for a free consultation.
903 Madison Avenue Braidwood, IL 60408
Want to know what your home might be worth? Contact us for a FREE valuation!

Our team is ready to help you sell your home for the highest possible price ASAP
Key Details
Sold Price $260,000
Property Type Single Family Home
Sub Type Detached Single
Listing Status Sold
Purchase Type For Sale
Square Footage 1,450 sqft
Price per Sqft $179
Subdivision Hickory Trails
MLS Listing ID 11944905
Sold Date 03/08/24
Style Ranch
Bedrooms 3
Full Baths 2
Year Built 2006
Annual Tax Amount $5,238
Tax Year 2022
Lot Dimensions 90X115
Property Description
Welcome home to this spacious ranch~Nice curb appeal with a brick front, covered front porch and maintenance free exterior~Beautiful leaded glass entry door with sidelites welcomes you~Great open floor plan with high vaulted ceiling in the family room and dining area~Bonus room in front has a bay window and double french door entry, could be formal dining room, office or playroom~Kitchen has a newer farmhouse sink has plenty of cabinets, breakfast bar with room for stools and opens to the separate eating area adjacent to the family room, you can see everyone while cooking or entertaining~The master bedroom suite is located away from the other bedrooms and offers a walk-in closet and private dual vanity bathroom that's been freshly painted and has a newly remodeled shower and new flooring~The front bedroom also has a high vaulted ceiling and has been freshly painted~The 2 car attached garage keeps you out of the elements and has a high ceiling~Large shed in the yard offers additional storage space~There's a peach tree on the side of the home that's been known to flourish with fruit~This home is conveniently located just minutes to I55!
Location
State IL
County Will
Rooms
Basement None
Interior
Interior Features Vaulted/Cathedral Ceilings, Hardwood Floors, First Floor Bedroom, First Floor Laundry, Walk-In Closet(s)
Heating Natural Gas, Forced Air
Cooling Central Air
Fireplace N
Appliance Range, Microwave, Dishwasher, Refrigerator
Exterior
Exterior Feature Patio
Parking Features Attached
Garage Spaces 2.0
View Y/N true
Building
Story 1 Story
Sewer Public Sewer
Water Public
New Construction false
Schools
Elementary Schools Reed-Custer Primary School
Middle Schools Reed-Custer Middle School
High Schools Reed-Custer High School
School District 255U, 255U, 255U
Others
HOA Fee Include None
Ownership Fee Simple
Special Listing Condition None
Read Less
© 2024 Listings courtesy of MRED as distributed by MLS GRID. All Rights Reserved.
Bought with Deanna Stanglewicz • Coldwell Banker Realty



