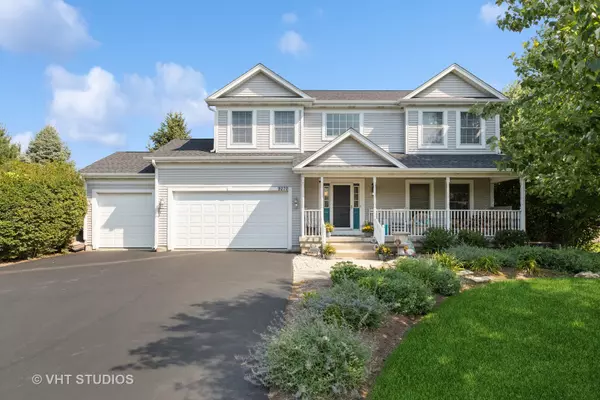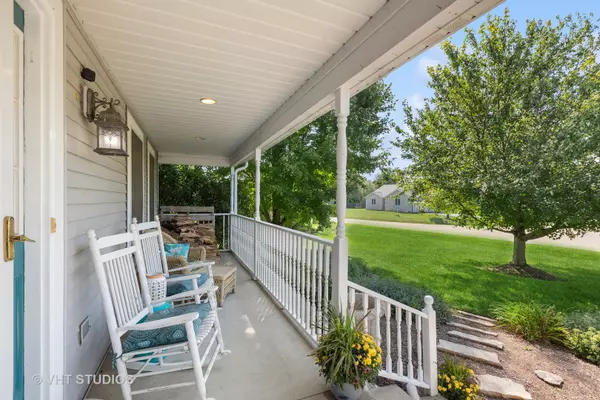For more information regarding the value of a property, please contact us for a free consultation.
9270 Red Barn Drive Wonder Lake, IL 60097
Want to know what your home might be worth? Contact us for a FREE valuation!

Our team is ready to help you sell your home for the highest possible price ASAP
Key Details
Sold Price $415,000
Property Type Single Family Home
Sub Type Detached Single
Listing Status Sold
Purchase Type For Sale
Square Footage 2,458 sqft
Price per Sqft $168
Subdivision Deerpath
MLS Listing ID 11864204
Sold Date 10/06/23
Style Traditional
Bedrooms 4
Full Baths 3
Half Baths 1
HOA Fees $8/ann
Year Built 2003
Annual Tax Amount $8,666
Tax Year 2022
Lot Size 0.750 Acres
Lot Dimensions 234X272X323
Property Description
Absolutely gorgeous 4BD/3.5BTH home in Deerpath Subdivision w/ 0.75 acre backyard OASIS! Fully fenced (2022), super private yard w/ extra large paver patio provides multiple areas to entertain, pergola, tranquil pond, mature trees & landscaping. As you approach this house, you are welcomed by the charming front porch! Bright, open floor plan freshly paint throughout & hwd floors. 2 story, extra large family room w/ wall of windows & natural FP. You will love to cook in the upgraded kitchen w/ island, pantry, SS appliances (2021) & eat-in area. Unwind in the spacious primary bedroom w/ WIC & 5 piece en-suite bath. 2nd level has 3 additional generous bedrooms & full bath. Fully finished basement has huge media room w/ projector & surround sound. You will want to grab a cold one & belly up to this custom built wet-bar! Great bonus space in basement that could be used for additional guest arrangement as basement also has a full bath! 3 car attached garage. Newer roof (2022) & water heater (2023). Walk to neighborhood park. Easy access to RT173 & RT120!
Location
State IL
County Mc Henry
Community Park
Rooms
Basement Full
Interior
Interior Features Vaulted/Cathedral Ceilings, Hot Tub, Bar-Wet, Hardwood Floors, First Floor Laundry, Built-in Features, Walk-In Closet(s), Open Floorplan, Some Carpeting, Drapes/Blinds, Pantry
Heating Natural Gas
Cooling Central Air
Fireplaces Number 1
Fireplaces Type Wood Burning
Fireplace Y
Appliance Range, Microwave, Dishwasher, Refrigerator, Washer, Dryer, Stainless Steel Appliance(s), Water Softener Owned
Exterior
Exterior Feature Patio, Porch, Hot Tub
Parking Features Attached
Garage Spaces 3.0
View Y/N true
Roof Type Asphalt
Building
Lot Description Fenced Yard, Mature Trees, Pie Shaped Lot, Wood Fence
Story 2 Stories
Foundation Concrete Perimeter
Sewer Septic-Private
Water Private Well
New Construction false
Schools
School District 200, 200, 200
Others
HOA Fee Include None
Ownership Fee Simple
Special Listing Condition None
Read Less
© 2025 Listings courtesy of MRED as distributed by MLS GRID. All Rights Reserved.
Bought with Kim Alden • Compass



