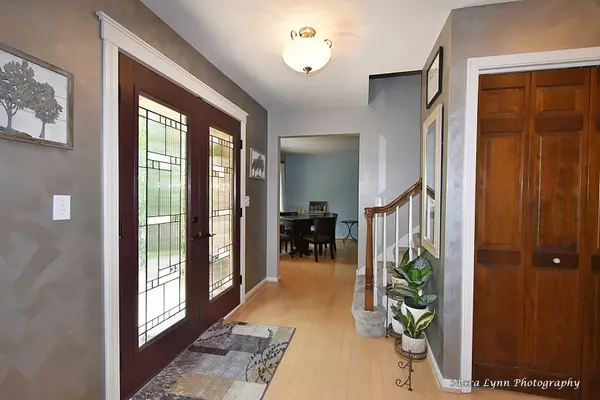For more information regarding the value of a property, please contact us for a free consultation.
43W982 Oakleaf Drive Elburn, IL 60119
Want to know what your home might be worth? Contact us for a FREE valuation!

Our team is ready to help you sell your home for the highest possible price ASAP
Key Details
Sold Price $481,500
Property Type Single Family Home
Sub Type Detached Single
Listing Status Sold
Purchase Type For Sale
Square Footage 2,600 sqft
Price per Sqft $185
Subdivision Nottingham Woods
MLS Listing ID 11818643
Sold Date 08/04/23
Style Traditional
Bedrooms 4
Full Baths 2
Half Baths 1
Year Built 1978
Annual Tax Amount $8,571
Tax Year 2022
Lot Size 0.750 Acres
Lot Dimensions 150X220
Property Description
Privacy abounds on this amazing retreat in the woods! Beautiful home with open floorplan will wow you from the moment you enter! Wood laminate floors updated light fixtures, white trim, tons of storage and the most peaceful setting you've seen! Spacious front living and dining rooms; kitchen with cherry cabinets, corian counters, tile backsplash and custom light fixture! Cozy family room features newer stone fireplace with custom live edge mantle and built in bookshelves (2020) and slider to back screened porch/3 season room with the most perfect views ~ You'll want to spend all your time out there! Upstairs features primary suite with en-suite bathroom plus 3 additional spacious bedrooms and another full bath! Unfinished attic space is great for storage or finish off for a playroom, gym, office, etc! Want more? The basement is ready for your design ideas and walks out to the gorgeous backyard! Large deck (rebuilt in 2019!) gives you great views of the backyard along with a built-in bags area, firepit, shed, raised garden beds and plenty of room to entertain! Backyard has been custom landscaped and backs to wooded area complete with small trails! First floor laundry* 2.5 car garage* NEW HVAC (2022)* NEW water filtration system (2022)* NEW water softener and RO (2022)* Main electrical panel redone (2021)*Move in ready - this one is a must see!
Location
State IL
County Kane
Community Street Paved
Rooms
Basement Full, Walkout
Interior
Interior Features Hardwood Floors, First Floor Laundry
Heating Natural Gas, Forced Air
Cooling Central Air
Fireplaces Number 1
Fireplaces Type Gas Log, Gas Starter
Fireplace Y
Appliance Range, Microwave, Dishwasher, Refrigerator, Washer, Dryer, Disposal
Exterior
Exterior Feature Deck
Parking Features Attached
Garage Spaces 2.5
View Y/N true
Building
Story 2 Stories
Sewer Septic-Private
Water Private Well
New Construction false
Schools
School District 302, 302, 302
Others
HOA Fee Include None
Ownership Fee Simple
Special Listing Condition None
Read Less
© 2025 Listings courtesy of MRED as distributed by MLS GRID. All Rights Reserved.
Bought with Susanne Guthrie • Keller Williams Premiere Properties



