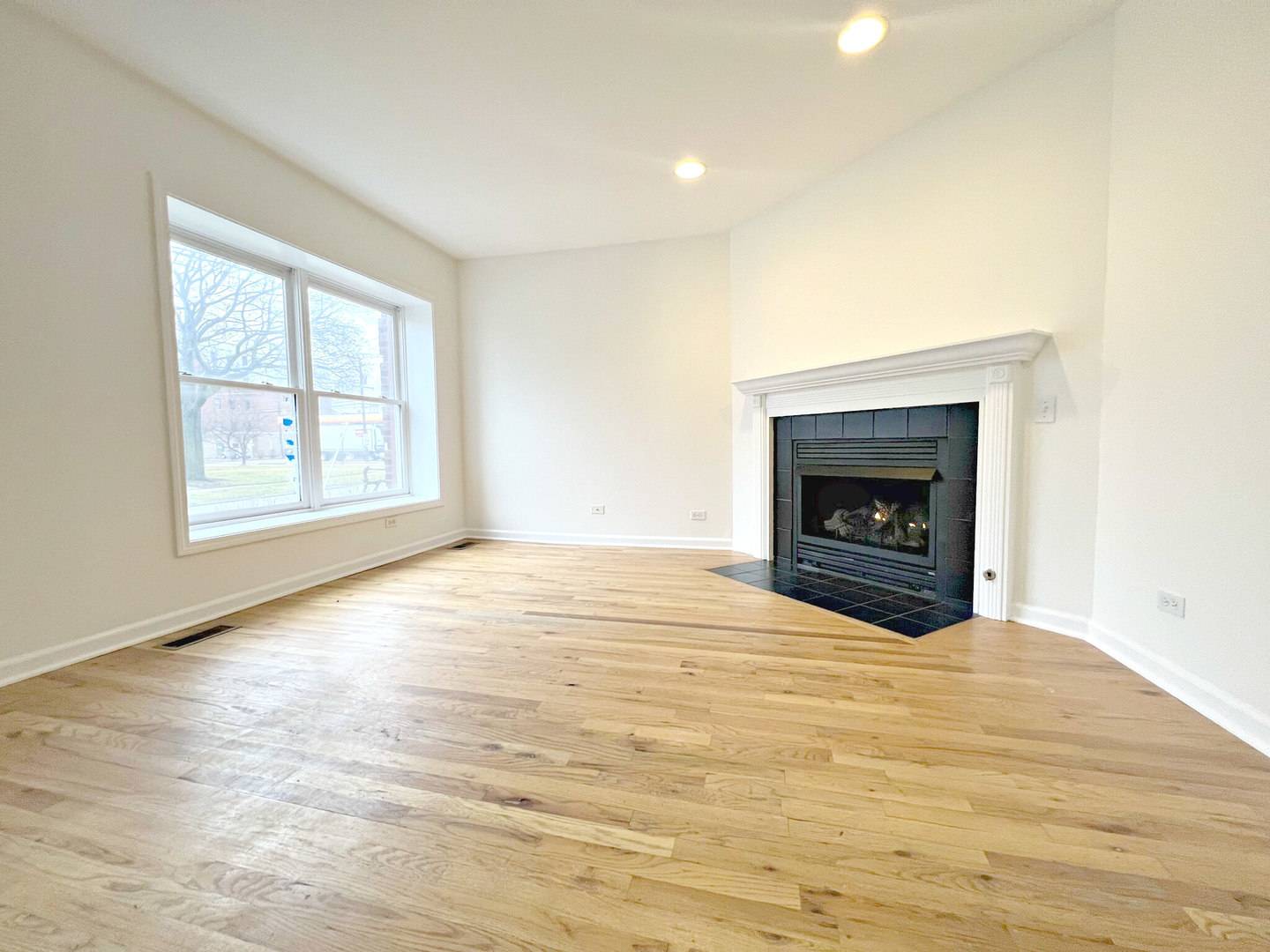For more information regarding the value of a property, please contact us for a free consultation.
400 N Madison Street #B Woodstock, IL 60098
Want to know what your home might be worth? Contact us for a FREE valuation!

Our team is ready to help you sell your home for the highest possible price ASAP
Key Details
Sold Price $219,000
Property Type Condo
Sub Type Condo
Listing Status Sold
Purchase Type For Sale
Square Footage 1,412 sqft
Price per Sqft $155
MLS Listing ID 11704125
Sold Date 03/07/23
Bedrooms 3
Full Baths 3
Half Baths 1
HOA Fees $232/mo
Year Built 2003
Annual Tax Amount $5,390
Tax Year 2021
Lot Dimensions COMMON
Property Sub-Type Condo
Property Description
CONTEMPORARY Digs meet Iconic ARCHITECTURE! ALL the amenities you expect in a building loaded with History & Charm in a location that's PERFECT for WALKABLE Food, Fun & METRA Train access! Fall in love with the SKYLIGHTS, Hardwood Flooring & OPEN Floorplan. Gas Fireplace flicks on & off with a switch - convenient, safe & warm! Primary Bedroom features VAULTED Ceiling & a Structural BEAM - art from every angle! 2nd Floor Laundry makes SENSE, too! LOFT is full of light & a great space for EXERCISE / OFFICE space or both! FULL FINISHED ENGLISH Basement provides so much more living space with a FULL Bathroom, Kitchenette & underground access to the Garage! Building is FULLY SPRINKLERED - Safe & Sound as you can get! PRIVATE ENTRANCE makes all the difference, PRIVATE Porch to decorate! NEW STAINLESS KITCHEN APPLIANCES. Entire home has FRESH PAINT & NEW CARPET.
Location
State IL
County Mc Henry
Rooms
Basement Full
Interior
Interior Features Vaulted/Cathedral Ceilings, Bar-Wet, Hardwood Floors, Wood Laminate Floors, In-Law Arrangement, Second Floor Laundry, Laundry Hook-Up in Unit, Storage, Ceiling - 9 Foot, Open Floorplan, Some Carpeting
Heating Natural Gas, Forced Air
Cooling Central Air
Fireplaces Number 1
Fireplaces Type Gas Log, Gas Starter
Fireplace Y
Appliance Range, Microwave, Dishwasher, Refrigerator, Washer, Dryer, Disposal, Stainless Steel Appliance(s)
Laundry Gas Dryer Hookup, In Unit
Exterior
Parking Features Attached
Garage Spaces 1.0
Community Features Private Laundry Hkup, School Bus
View Y/N true
Roof Type Rubber
Building
Lot Description Landscaped, Mature Trees, Level, Sidewalks, Streetlights
Foundation Concrete Perimeter
Sewer Public Sewer
Water Public
New Construction false
Schools
Elementary Schools Olson Elementary School
Middle Schools Creekside Middle School
High Schools Woodstock High School
School District 200, 200, 200
Others
Pets Allowed Cats OK, Dogs OK
HOA Fee Include Parking, Insurance, Exterior Maintenance, Lawn Care, Scavenger, Snow Removal
Ownership Condo
Special Listing Condition None
Read Less
© 2025 Listings courtesy of MRED as distributed by MLS GRID. All Rights Reserved.
Bought with Jen Ortman • Berkshire Hathaway HomeServices Starck Real Estate



