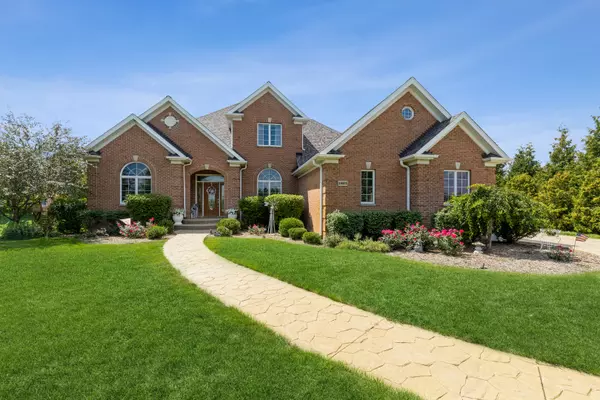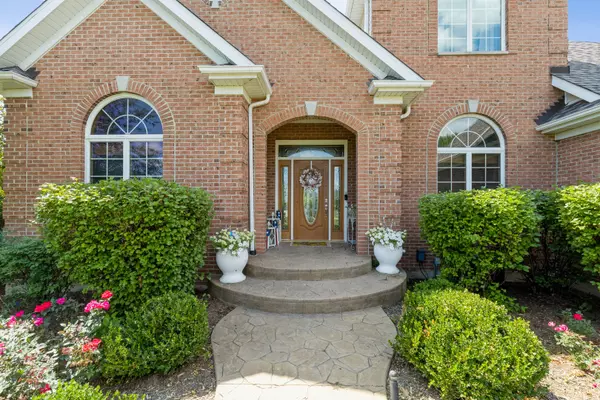For more information regarding the value of a property, please contact us for a free consultation.
1801 Vivian Way Court Mchenry, IL 60051
Want to know what your home might be worth? Contact us for a FREE valuation!

Our team is ready to help you sell your home for the highest possible price ASAP
Key Details
Sold Price $530,000
Property Type Single Family Home
Sub Type Detached Single
Listing Status Sold
Purchase Type For Sale
Square Footage 5,796 sqft
Price per Sqft $91
Subdivision Stilling Woods Estates
MLS Listing ID 11389021
Sold Date 06/24/22
Style Traditional
Bedrooms 5
Full Baths 3
Half Baths 1
HOA Fees $12/ann
Year Built 2005
Annual Tax Amount $10,961
Tax Year 2020
Lot Size 1.160 Acres
Lot Dimensions 112X257X255X426
Property Description
Custom all-brick home in sought-after Stilling Woods Neighborhood. Nothing to do but move into this well maintained and beautiful house. The house sits on over a private and beautifully landscaped acre! Long driveway added to the private nature of this amazing property. The welcoming oversized entryway is anchored by grand pillars. French double doors lead from the front hallway into the roomy Office/Study. The magnificent Great Room, is the center of the home, with built-ins, a stone fireplace, and doors that leads to cozy porch with stunning backyard views. Plenty of room in your large kitchen with Stainless Steel Appliances, recessed lighting, sprawling granite counters, breakfast bar, plus eat-in area. Added bonus of a first floor Master Bedroom with vaulted ceilings, walk-in closet, private balcony, and serene bath with relaxing corner whirlpool tub, & dual sinks. Three more oversized bedrooms with vaulted and tray ceilings, plus a bonus room upstairs! A 2300 sqft walk-out basement is newly finished with added bedroom, large walk in closet and spacious full bathroom. The private yard is gorgeous with plenty of room to entertain or relax and unwind. The garage features a heated bonus room and roomy 3 car garage. Minutes to the Chain O'Lakes, State Parks, school, restaurants, shopping, and the famous McHenry outdoor theater! Hurry in! This is a MUST SEE.
Location
State IL
County Mc Henry
Community Curbs, Street Lights, Street Paved
Rooms
Basement Walkout
Interior
Interior Features Vaulted/Cathedral Ceilings, Hardwood Floors, First Floor Bedroom, First Floor Laundry
Heating Natural Gas, Forced Air
Cooling Central Air
Fireplaces Number 1
Fireplaces Type Gas Log, Gas Starter
Fireplace Y
Appliance Double Oven, Microwave, Dishwasher, Washer, Dryer, Stainless Steel Appliance(s)
Laundry Gas Dryer Hookup, Electric Dryer Hookup
Exterior
Exterior Feature Balcony, Patio, Porch, Storms/Screens
Garage Attached
Garage Spaces 3.0
Waterfront false
View Y/N true
Roof Type Asphalt
Building
Lot Description Landscaped, Fence-Invisible Pet
Story 2 Stories
Foundation Concrete Perimeter
Sewer Septic-Private
Water Private Well
New Construction false
Schools
Elementary Schools Hilltop Elementary School
Middle Schools Mchenry Middle School
High Schools Mchenry High School-East Campus
School District 15, 15, 156
Others
HOA Fee Include Insurance
Ownership Fee Simple w/ HO Assn.
Special Listing Condition None
Read Less
© 2024 Listings courtesy of MRED as distributed by MLS GRID. All Rights Reserved.
Bought with Nancy Drabek • Berkshire Hathaway HomeServices Chicago
GET MORE INFORMATION




