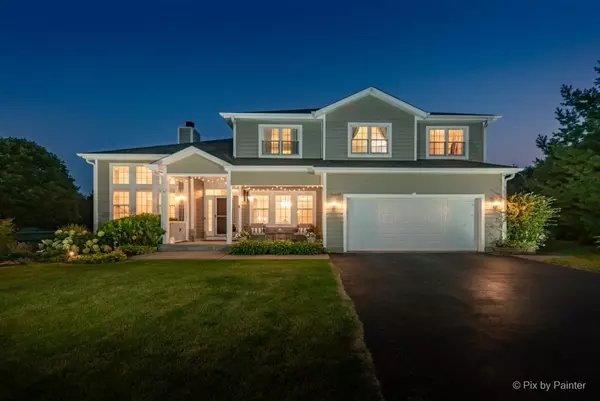For more information regarding the value of a property, please contact us for a free consultation.
16009 Lerita Drive Huntley, IL 60142
Want to know what your home might be worth? Contact us for a FREE valuation!

Our team is ready to help you sell your home for the highest possible price ASAP
Key Details
Sold Price $485,000
Property Type Single Family Home
Sub Type Detached Single
Listing Status Sold
Purchase Type For Sale
Square Footage 3,100 sqft
Price per Sqft $156
Subdivision Parkside Crossing
MLS Listing ID 11174253
Sold Date 11/15/21
Bedrooms 4
Full Baths 2
Half Baths 1
HOA Fees $8/ann
Year Built 1998
Annual Tax Amount $8,212
Tax Year 2020
Lot Size 1.000 Acres
Lot Dimensions 1
Property Description
Huntley School District! The one you've been waiting for! Start your next chapter in this Stunning custom home on a 1-Acre lot with Mature Landscaping located at the end of a cul-de-sac. This freshly painted home consists of 4 Bedrooms 2.5 bath and a finished basement located in Parkside Crossings Subdivision! Modern Open layout with an abundance of natural light perfect for entertaining! You will fall in love with the GORGEOUS solid Maple HARDWOOD floors, with a whitewash finish. Gourmet Dream Kitchen! With High End VIKING APPLIANCES, a generous sized Island and pantry for additional storage. Huge first floor laundry room with new porcelain tile floors, new utility sink, Electrolux washer and dryer (2019). The second floor boasts 4 large bedrooms and 2 full baths. 17X15 Master bedroom with a jaw dropping tray ceiling. Massive walk-in closet, jetted tub and stand-up shower. You will not fall short of storage space in the finished basement featuring high ceilings, laminate flooring and recessed lighting. Perfect rec area for all your games! The exterior of this home has been professionally landscaped with landscaping bricks, BURIED downspouts, mature trees, plants, and beautiful flowers. An extra wide driveway for all your parking needs! Enjoy the peace of mind knowing so much has been updated in the last five years; roof, windows, water softener, appliances, sump pumps with backups, KOHLER faucets, sinks, High efficiency furnace and flooring. ALL the privacy you want while still close to major highways and all that Huntley has to offer! Come see this one today....
Location
State IL
County Mc Henry
Rooms
Basement Full
Interior
Interior Features Vaulted/Cathedral Ceilings, Hardwood Floors, Walk-In Closet(s), Open Floorplan
Heating Natural Gas
Cooling Central Air
Fireplace N
Appliance Range, Microwave, Dishwasher, High End Refrigerator, Washer, Dryer, Stainless Steel Appliance(s)
Laundry Gas Dryer Hookup, In Unit
Exterior
Exterior Feature Deck, Porch, Storms/Screens
Parking Features Attached
Garage Spaces 2.5
View Y/N true
Roof Type Asphalt
Building
Lot Description Cul-De-Sac
Story 2 Stories
Foundation Concrete Perimeter
Sewer Septic-Private
Water Private Well
New Construction false
Schools
Elementary Schools Leggee Elementary School
Middle Schools Marlowe Middle School
High Schools Huntley High School
School District 158, 158, 158
Others
HOA Fee Include Other
Ownership Fee Simple
Special Listing Condition None
Read Less
© 2024 Listings courtesy of MRED as distributed by MLS GRID. All Rights Reserved.
Bought with William Folger • Blue Fence Real Estate Inc.
GET MORE INFORMATION




