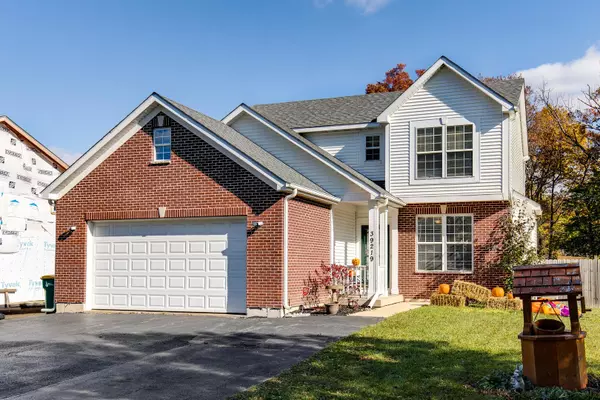For more information regarding the value of a property, please contact us for a free consultation.
39219 N Poplar Street Lake Villa, IL 60046
Want to know what your home might be worth? Contact us for a FREE valuation!

Our team is ready to help you sell your home for the highest possible price ASAP
Key Details
Sold Price $269,000
Property Type Single Family Home
Sub Type Detached Single
Listing Status Sold
Purchase Type For Sale
Square Footage 1,792 sqft
Price per Sqft $150
MLS Listing ID 10921918
Sold Date 01/25/21
Bedrooms 4
Full Baths 3
Half Baths 1
Year Built 2007
Annual Tax Amount $7,476
Tax Year 2019
Lot Size 10,454 Sqft
Lot Dimensions 10467
Property Description
Buyer's Financing fell though, quick close possible. Beautiful Custom Home with tons of windows making every room light and bright! This home features 4 bedrooms (one located in the finished basement) and 3.5 baths providing ample room for all your needs. The first floor features 9 ft ceilings and solid surface flooring throughout, the living room has a gas fireplace that creates a stunning focal point. The large eat in Kitchen has high end appliances along with granite countertops. On the second floor the master bedroom showcases vaulted ceilings, along with an attached master that features separate jetted whirlpool and shower. The home had a large Paver Patio installed in 2020, along with new roof, siding, gutters, and water heater in 2018. Lake rights available with Optional HOA. Large fenced in back yard, come tour this home today!
Location
State IL
County Lake
Rooms
Basement Full
Interior
Interior Features Vaulted/Cathedral Ceilings, Wood Laminate Floors, Ceiling - 9 Foot, Granite Counters
Heating Natural Gas, Forced Air
Cooling Central Air
Fireplaces Number 1
Fireplaces Type Gas Log
Fireplace Y
Laundry In Unit
Exterior
Exterior Feature Patio, Porch, Brick Paver Patio
Parking Features Attached
Garage Spaces 2.0
View Y/N true
Roof Type Asphalt
Building
Story 2 Stories
Foundation Concrete Perimeter
Sewer Septic-Private
Water Private Well
New Construction false
Schools
High Schools Lakes Community High School
School District 41, 41, 117
Others
HOA Fee Include None
Ownership Fee Simple
Special Listing Condition None
Read Less
© 2024 Listings courtesy of MRED as distributed by MLS GRID. All Rights Reserved.
Bought with William Folger • Blue Fence Real Estate Inc.
GET MORE INFORMATION




