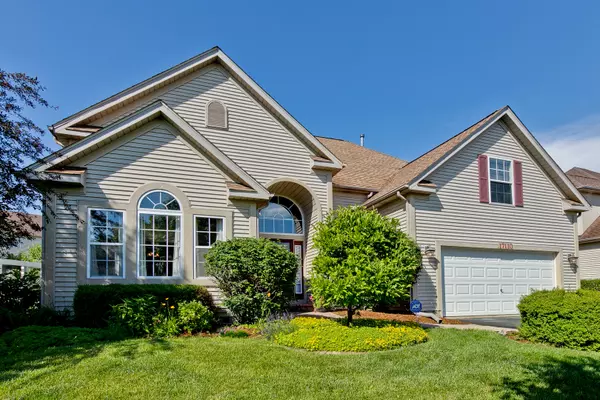For more information regarding the value of a property, please contact us for a free consultation.
17110 W Prairieview Lane Gurnee, IL 60031
Want to know what your home might be worth? Contact us for a FREE valuation!

Our team is ready to help you sell your home for the highest possible price ASAP
Key Details
Sold Price $387,500
Property Type Single Family Home
Sub Type Detached Single
Listing Status Sold
Purchase Type For Sale
Square Footage 3,057 sqft
Price per Sqft $126
Subdivision Summerfields
MLS Listing ID 10431252
Sold Date 09/03/19
Style Colonial
Bedrooms 5
Full Baths 2
Half Baths 1
HOA Fees $25/ann
Year Built 1998
Annual Tax Amount $9,495
Tax Year 2017
Lot Size 8,712 Sqft
Lot Dimensions 51 X129 X 55 X 43 X 114
Property Description
Beautiful 10+++ home in the highly desired private Summerfields subdivision of Gurnee. Huge Gourmet Kitchen with 42" Cabinets, Stainless Appliances and loads of Granite counter space including a breakfast bar island. Open floor plan from Kitchen, Eating Area into the Family room is perfect for everyday living and entertaining a large group of friends and family. Family room includes a stunning custom stone fireplace w/gas logs. 1st Floor Den perfect for Office, Playroom or Guest Bedroom. Living room with soaring vaulted ceilings. Formal dining room. Luxury Master Suite has private bath w/whirlpool tub, separate glass shower, dual vanities and a huge walk-in closet plus additional wall closet! 2nd floor laundry. Full Finished basement features huge rec area, separate game room, 5th bedroom and tons of storage. Great outdoor living space with a large deck, custom brick firepit and fully fenced in yard. HVAC new in 2013, roof new in around 2012.
Location
State IL
County Lake
Community Sidewalks, Street Lights, Street Paved
Rooms
Basement Full
Interior
Interior Features Hardwood Floors, Second Floor Laundry
Heating Natural Gas, Forced Air
Cooling Central Air
Fireplaces Number 1
Fireplaces Type Gas Log, Gas Starter
Fireplace Y
Appliance Range, Dishwasher, Refrigerator, Washer, Dryer, Disposal, Stainless Steel Appliance(s)
Exterior
Exterior Feature Deck, Storms/Screens
Garage Attached
Garage Spaces 2.0
Waterfront false
View Y/N true
Roof Type Asphalt
Building
Lot Description Fenced Yard
Story 2 Stories
Foundation Concrete Perimeter
Sewer Public Sewer
Water Lake Michigan
New Construction false
Schools
School District 50, 50, 121
Others
HOA Fee Include Other
Ownership Fee Simple w/ HO Assn.
Special Listing Condition None
Read Less
© 2024 Listings courtesy of MRED as distributed by MLS GRID. All Rights Reserved.
Bought with Dipesh Shah • Hometown Real Estate
GET MORE INFORMATION




