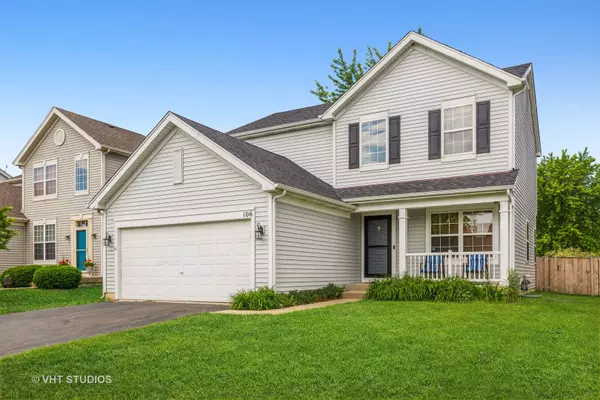For more information regarding the value of a property, please contact us for a free consultation.
106 Woodland Park Circle Gilberts, IL 60136
Want to know what your home might be worth? Contact us for a FREE valuation!

Our team is ready to help you sell your home for the highest possible price ASAP
Key Details
Sold Price $323,000
Property Type Single Family Home
Sub Type Detached Single
Listing Status Sold
Purchase Type For Sale
Square Footage 1,801 sqft
Price per Sqft $179
MLS Listing ID 11164322
Sold Date 08/31/21
Bedrooms 4
Full Baths 2
Half Baths 1
HOA Fees $28/ann
Year Built 2002
Annual Tax Amount $7,619
Tax Year 2020
Lot Size 8,746 Sqft
Lot Dimensions 8712
Property Description
This 2 story home features 4 bedrooms, 2.1 baths & full basement. The front Living/Dining room can be a Flex space, easily put up doors and make it an office or a 1st floor bedroom. Large Kitchen w/island, SS appls, pantry & eating area. Sliders off of the eating area offer access to large patio & large fenced yard. Add extra living space with the full unfinished basement that's waiting for your finishing touches. The Roof & HVAC system is new in the last 3 years & newer SS appl. Main level floors were replaced 2021. This subdivision offers so much! There are several parks throughout, bike trails & the Forest Preserve across the street. Just mins from I-90, Randall Rd & Metra station.
Location
State IL
County Kane
Community Curbs, Sidewalks, Street Lights, Street Paved
Rooms
Basement Full
Interior
Interior Features Wood Laminate Floors, First Floor Laundry, Walk-In Closet(s), Open Floorplan
Heating Natural Gas
Cooling Central Air
Fireplace Y
Appliance Range, Microwave, Dishwasher, Refrigerator, Washer, Dryer, Stainless Steel Appliance(s)
Exterior
Exterior Feature Deck, Patio, Porch
Parking Features Attached
Garage Spaces 2.0
View Y/N true
Building
Lot Description Fenced Yard
Story 2 Stories
Sewer Public Sewer
Water Public
New Construction false
Schools
Elementary Schools Gilberts Elementary School
Middle Schools Hampshire Middle School
High Schools Hampshire High School
School District 300, 300, 300
Others
HOA Fee Include Other
Ownership Fee Simple
Special Listing Condition None
Read Less
© 2024 Listings courtesy of MRED as distributed by MLS GRID. All Rights Reserved.
Bought with William Folger • Blue Fence Real Estate Inc.
GET MORE INFORMATION




