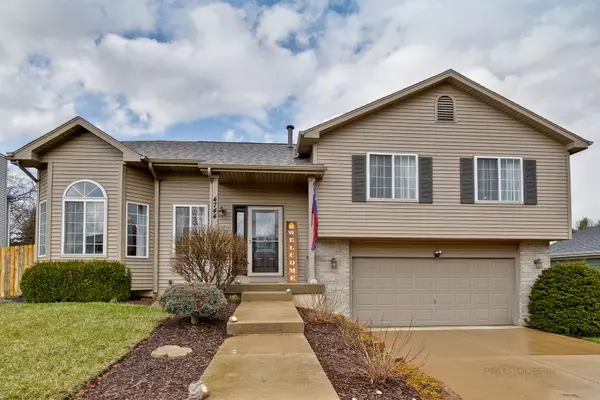For more information regarding the value of a property, please contact us for a free consultation.
4744 Crystal Trail Mchenry, IL 60050
Want to know what your home might be worth? Contact us for a FREE valuation!

Our team is ready to help you sell your home for the highest possible price ASAP
Key Details
Sold Price $254,000
Property Type Single Family Home
Sub Type Detached Single
Listing Status Sold
Purchase Type For Sale
Square Footage 1,536 sqft
Price per Sqft $165
Subdivision Winding Creek
MLS Listing ID 10336479
Sold Date 06/06/19
Bedrooms 3
Full Baths 2
Half Baths 1
Year Built 1995
Annual Tax Amount $6,511
Tax Year 2017
Lot Size 8,903 Sqft
Lot Dimensions 75X120
Property Description
Just in time... start planning your summer get-togethers on this amazing 3-tiered deck that leads to the NEW (1 yr old) pool in your newly fenced in yard. Spend extra months and summer nights in the HEATED pool! Heater, cartridge filter and pool all 1 year old. The finished basement is ready to be your extra family room, man cave, movie room, or playroom. Office? den? workout room? Do what you want with the room in the basement with newly finished epoxy floors. Every wall of this home boasts fresh paint in lovely colors straight off an episode of HGTV. New kitchen appliances, some cabinetry and extended counter. NEW sink and toilet in the first floor half bath. 2nd floor laundry conveniently located near the 3 bedrooms. Custom closet shelving in the master. Lovely sitting deck off the master connects to lower deck. Extra deep 2 car garage for plenty of storage. Walking distance to the neighborhood parks. Roof warranty until 2020. This home is a MUST SEE!!!
Location
State IL
County Mc Henry
Community Sidewalks
Rooms
Basement Full
Interior
Interior Features Vaulted/Cathedral Ceilings, Second Floor Laundry
Heating Natural Gas, Forced Air
Cooling Central Air
Fireplace N
Appliance Range, Dishwasher, Refrigerator, Disposal, Stainless Steel Appliance(s), Range Hood
Exterior
Exterior Feature Balcony, Deck, Porch, Above Ground Pool
Parking Features Attached
Garage Spaces 2.0
Pool above ground pool
View Y/N true
Building
Story 2 Stories
Sewer Public Sewer
Water Public
New Construction false
Schools
Elementary Schools Riverwood Elementary School
Middle Schools Parkland Middle School
High Schools Mchenry High School-West Campus
School District 15, 15, 156
Others
HOA Fee Include None
Ownership Fee Simple
Special Listing Condition None
Read Less
© 2024 Listings courtesy of MRED as distributed by MLS GRID. All Rights Reserved.
Bought with Julianna Somers • BGR Commercial
GET MORE INFORMATION




