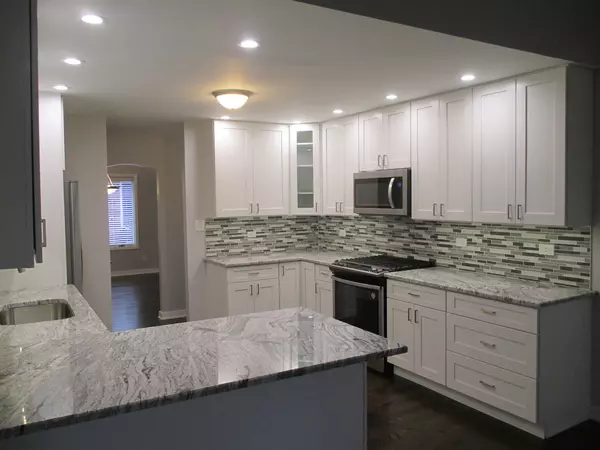Bought with RE/MAX 1st Service
For more information regarding the value of a property, please contact us for a free consultation.
1452 Concord Avenue Westchester, IL 60154
Want to know what your home might be worth? Contact us for a FREE valuation!

Our team is ready to help you sell your home for the highest possible price ASAP
Key Details
Sold Price $363,000
Property Type Single Family Home
Sub Type Detached Single
Listing Status Sold
Purchase Type For Sale
Square Footage 1,916 sqft
Price per Sqft $189
MLS Listing ID 10152526
Sold Date 01/11/19
Style Bi-Level
Bedrooms 4
Full Baths 2
Half Baths 1
Year Built 1985
Annual Tax Amount $6,786
Tax Year 2017
Lot Size 5,998 Sqft
Lot Dimensions 50X120
Property Sub-Type Detached Single
Property Description
Amazing Rehab, This Expanded Split Level Features a 1st Floor Family Room Open to Kitchen and Back Yard Plus Your Rec. Room and Living Room Areas. New Hard Wood Flooring Thru-out 1st Level. New Kitchen Features Designer Cabinetry, Granite Counters, Glass Back Splash and Stainless Steel Appliances. Formal Living Room and Dining Rooms Plus Large Eating Area, Family Room Features Gas Log Fireplace, Wet Bar, Vaulted Ceiling and Sliding Doors to Rear Patio. 3 Vaulted Ceiling Bedrooms Up, Master Bath Features Huge Walk-in Shower With Waterfall Tile. All Baths Redone With Stunning Ceramic Tile. Large Rec. Room, 4th Bedroom and Utility Area Finish off the Lower Level. Huge Cement Crawl Space adds Additional Storage. All This Plus 2 Car Attached Garage in Great Quiet Neighborhood Close to Shopping and Expressways. Nothing To Do But Move In !!!
Location
State IL
County Cook
Community Sidewalks, Street Lights, Street Paved
Rooms
Basement Partial, English
Interior
Interior Features Vaulted/Cathedral Ceilings, Bar-Wet, Hardwood Floors
Heating Natural Gas, Forced Air
Cooling Central Air
Fireplaces Number 1
Fireplaces Type Gas Log
Fireplace Y
Appliance Range, Microwave, Dishwasher, Refrigerator, Stainless Steel Appliance(s)
Exterior
Exterior Feature Patio
Parking Features Attached
Garage Spaces 2.0
View Y/N true
Building
Story Split Level
Sewer Public Sewer
Water Lake Michigan
New Construction false
Schools
Elementary Schools Hillside Elementary School
Middle Schools Hillside Elementary School
High Schools Proviso West High School
School District 93, 93, 209
Others
HOA Fee Include None
Ownership Fee Simple
Special Listing Condition None
Read Less
© 2025 Listings courtesy of MRED as distributed by MLS GRID. All Rights Reserved.



