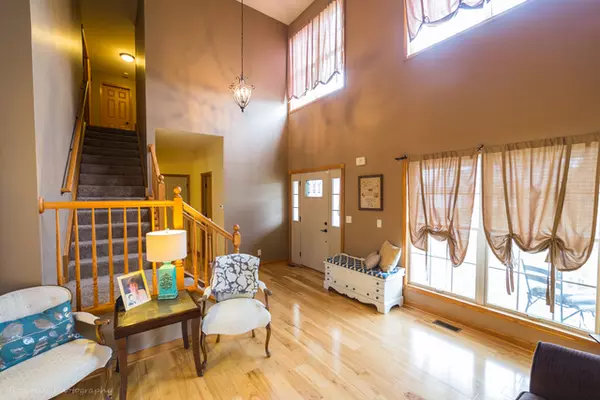For more information regarding the value of a property, please contact us for a free consultation.
2413 Dean Street Sycamore, IL 60178
Want to know what your home might be worth? Contact us for a FREE valuation!

Our team is ready to help you sell your home for the highest possible price ASAP
Key Details
Sold Price $293,000
Property Type Single Family Home
Sub Type Detached Single
Listing Status Sold
Purchase Type For Sale
Square Footage 2,499 sqft
Price per Sqft $117
Subdivision Heron Creek
MLS Listing ID 10140177
Sold Date 04/01/19
Style Traditional
Bedrooms 4
Full Baths 2
Half Baths 2
HOA Fees $25/ann
Year Built 2006
Annual Tax Amount $7,953
Tax Year 2017
Lot Size 0.290 Acres
Lot Dimensions 81.34 X 157 X 79.35 X 157.01
Property Description
WOW! OVER 3,000 SQ. FT. HOME W/ MATURE TREES, PRIVATE BACKYARD SETTING & FINISHED BASEMENT! Hickory hardwood flooring throughout the main level & oak floors upstairs! A Kitchen fit for a Chef features solid counter-tops, tile backsplash, island/bar, 2 pantries, 42" cabinetry! The large family Room boasts feat/ wide oak surround, wood burn fireplace w/ gas ignitor & crown. The large Living Room & Dining Room are perfect for family gatherings, special occasions & for entertaining! The 2nd floor Laundry Room is very convenient for a busy family! Double doors open into the Master Suite w/ tray ceiling, tiled shower w/ hand sprayer, 2-walk-in closets & soaker tub. FINISHED BASEMENT COMES COMPLETE WITH 1/2 BATH, LAMINATE FLOORING (under carpet) & KNOTTY PINE WALL ACCENTS! 3-car garage! Fully fenced yard for your furry friends! Deck & patio offer some very nice calming views! All of this nestled in the gorgeous subdivision of HERON CREEK!
Location
State IL
County De Kalb
Community Park, Lake, Curbs, Sidewalks, Street Lights, Street Paved
Rooms
Basement Full
Interior
Interior Features Vaulted/Cathedral Ceilings, Hardwood Floors, Second Floor Laundry
Heating Natural Gas, Forced Air
Cooling Central Air
Fireplaces Number 1
Fireplaces Type Wood Burning, Gas Starter
Fireplace Y
Appliance Range, Microwave, Dishwasher, Refrigerator, Washer, Dryer
Exterior
Exterior Feature Deck, Brick Paver Patio, Storms/Screens
Parking Features Attached
Garage Spaces 3.0
View Y/N true
Roof Type Asphalt
Building
Story 2 Stories
Foundation Concrete Perimeter
Sewer Public Sewer
Water Public
New Construction false
Schools
Elementary Schools North Grove Elementary School
Middle Schools Sycamore Middle School
High Schools Sycamore High School
School District 427, 427, 427
Others
HOA Fee Include Insurance, Other
Ownership Fee Simple w/ HO Assn.
Special Listing Condition None
Read Less
© 2024 Listings courtesy of MRED as distributed by MLS GRID. All Rights Reserved.
Bought with William Folger • Blue Fence Real Estate Inc.
GET MORE INFORMATION




