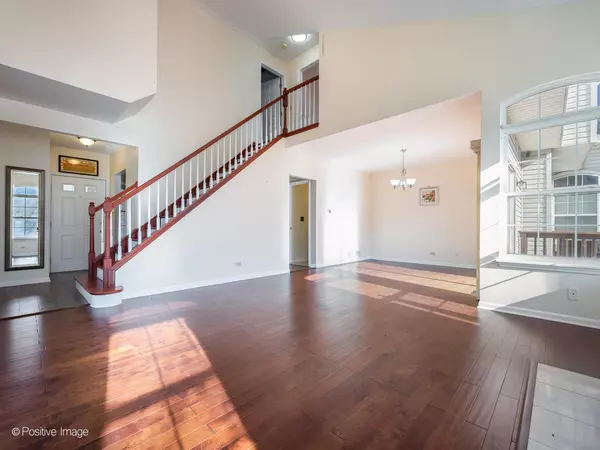
Open House
Sat Nov 22, 11:00am - 12:30pm
UPDATED:
Key Details
Property Type Townhouse
Sub Type T3-Townhouse 3+ Stories
Listing Status Active
Purchase Type For Sale
Square Footage 1,272 sqft
Price per Sqft $282
Subdivision Whispering Lake
MLS Listing ID 12518129
Bedrooms 2
Full Baths 2
Half Baths 2
HOA Fees $361/mo
Year Built 1995
Annual Tax Amount $6,241
Tax Year 2024
Property Sub-Type T3-Townhouse 3+ Stories
Property Description
Location
State IL
County Lake
Area Lake Bluff
Rooms
Basement Finished, Full
Interior
Interior Features Cathedral Ceiling(s), Storage
Heating Natural Gas, Forced Air
Cooling Central Air
Fireplaces Number 1
Fireplaces Type Gas Starter
Equipment Security System, Sump Pump
Fireplace Y
Appliance Range, Dishwasher, Refrigerator, Washer, Dryer, Disposal
Laundry Washer Hookup, In Unit
Exterior
Garage Spaces 2.0
Amenities Available Exercise Room, Party Room, Pool
Roof Type Asphalt
Building
Lot Description Common Grounds
Dwelling Type Attached Single
Building Description Brick, No
Story 3
Sewer Public Sewer
Water Shared Well
Structure Type Brick
New Construction false
Schools
Elementary Schools Oak Grove Elementary School
Middle Schools Oak Grove Elementary School
High Schools Libertyville High School
School District 68 , 68, 128
Others
HOA Fee Include Water,Parking,Insurance,Exterior Maintenance,Lawn Care,Scavenger,Snow Removal
Ownership Fee Simple w/ HO Assn.
Special Listing Condition None
Pets Allowed Cats OK, Dogs OK, Number Limit

GET MORE INFORMATION




