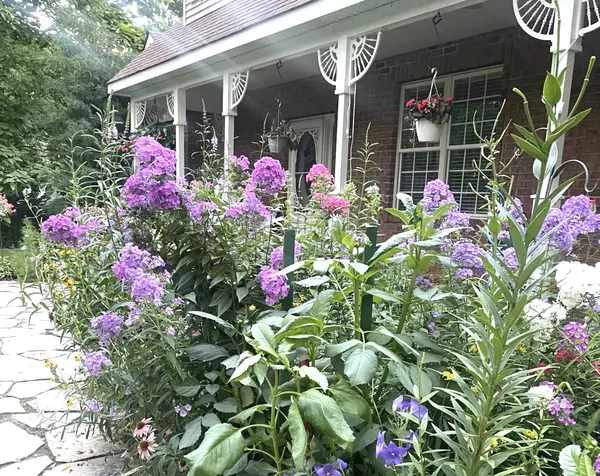
UPDATED:
Key Details
Property Type Single Family Home
Sub Type Detached Single
Listing Status Active
Purchase Type For Sale
Square Footage 4,120 sqft
Price per Sqft $157
Subdivision Martin Woods
MLS Listing ID 12509805
Style Cape Cod
Bedrooms 4
Full Baths 4
Half Baths 1
Year Built 2007
Annual Tax Amount $9,908
Tax Year 2024
Lot Size 1.000 Acres
Lot Dimensions 145x269x142x251
Property Sub-Type Detached Single
Property Description
Location
State IL
County Mchenry
Area Holiday Hills / Johnsburg / Mchenry / Lakemoor /
Rooms
Basement Finished, Unfinished, 9 ft + pour, Rec/Family Area, Sleeping Area, Daylight, Full
Interior
Interior Features Vaulted Ceiling(s), Cathedral Ceiling(s), 1st Floor Bedroom, In-Law Floorplan, 1st Floor Full Bath, Walk-In Closet(s), High Ceilings, Pantry, Quartz Counters
Heating Natural Gas, Forced Air
Cooling Central Air
Flooring Hardwood, Laminate, Wood, Carpet
Fireplaces Number 1
Fireplaces Type Wood Burning
Equipment Water-Softener Owned, TV-Cable, CO Detectors, Ceiling Fan(s), Sump Pump, Water Heater-Gas
Fireplace Y
Appliance Double Oven, Microwave, Dishwasher, Refrigerator, High End Refrigerator, Washer, Dryer, Stainless Steel Appliance(s), Cooktop, Water Softener, Water Softener Owned, Front Controls on Range/Cooktop, Electric Oven, Oven, Humidifier
Laundry Main Level, Gas Dryer Hookup, In Unit, Sink
Exterior
Exterior Feature Fire Pit
Garage Spaces 3.5
Community Features Curbs, Street Lights, Street Paved
Roof Type Asphalt
Building
Lot Description Cul-De-Sac, Wooded, Mature Trees
Dwelling Type Detached Single
Building Description Vinyl Siding,Brick, No
Sewer Septic Tank
Water Well
Level or Stories 2 Stories
Structure Type Vinyl Siding,Brick
New Construction false
Schools
Elementary Schools Valley View Elementary School
Middle Schools Parkland Middle School
High Schools Mchenry Campus
School District 15 , 15, 156
Others
HOA Fee Include None
Ownership Fee Simple
Special Listing Condition None

GET MORE INFORMATION




