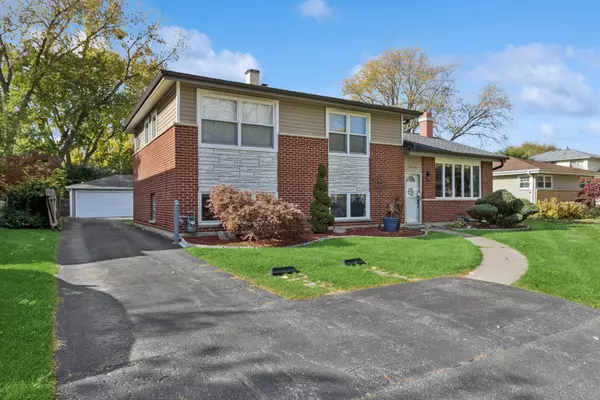
UPDATED:
Key Details
Property Type Single Family Home
Sub Type Detached Single
Listing Status Active
Purchase Type For Sale
Square Footage 1,690 sqft
Price per Sqft $281
Subdivision Coachlight Manor
MLS Listing ID 12491457
Bedrooms 3
Full Baths 2
Year Built 1961
Annual Tax Amount $8,011
Tax Year 2023
Lot Size 10,223 Sqft
Lot Dimensions 72x142
Property Sub-Type Detached Single
Property Description
Location
State IL
County Cook
Area Mount Prospect
Rooms
Basement Finished, Partial, Daylight
Interior
Interior Features Vaulted Ceiling(s), Granite Counters
Heating Natural Gas, Forced Air
Cooling Central Air
Flooring Hardwood
Fireplaces Number 1
Fireplaces Type Wood Burning
Equipment TV-Cable, CO Detectors, Ceiling Fan(s), Water Heater-Gas
Fireplace Y
Appliance Dishwasher, Refrigerator, Stainless Steel Appliance(s), Cooktop, Oven, Range Hood, Humidifier
Laundry Gas Dryer Hookup, In Unit, Sink
Exterior
Garage Spaces 3.0
Community Features Park, Curbs, Sidewalks, Street Lights, Street Paved
Roof Type Asphalt
Building
Dwelling Type Detached Single
Building Description Vinyl Siding,Brick, No
Sewer Public Sewer
Water Lake Michigan
Level or Stories Split Level w/ Sub
Structure Type Vinyl Siding,Brick
New Construction false
Schools
Elementary Schools Indian Grove Elementary School
Middle Schools River Trails Middle School
High Schools John Hersey High School
School District 26 , 26, 214
Others
HOA Fee Include None
Ownership Fee Simple
Special Listing Condition Standard

GET MORE INFORMATION




