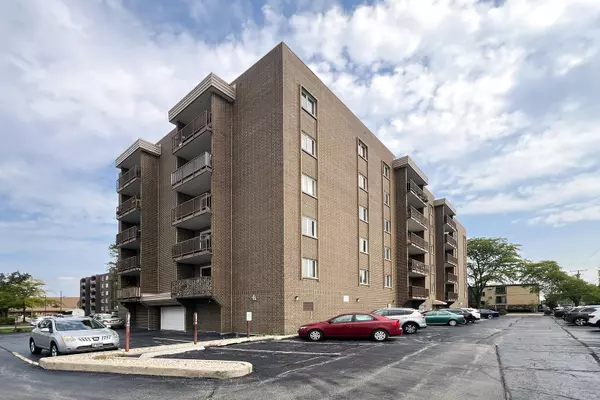
UPDATED:
Key Details
Property Type Condo
Sub Type Condo
Listing Status Active
Purchase Type For Sale
Square Footage 1,230 sqft
Price per Sqft $235
Subdivision Ashley Place
MLS Listing ID 12476920
Bedrooms 2
Full Baths 2
HOA Fees $382/mo
Rental Info No
Year Built 1985
Annual Tax Amount $3,157
Tax Year 2023
Lot Dimensions condo
Property Sub-Type Condo
Property Description
Location
State IL
County Cook
Area Des Plaines
Rooms
Basement None
Interior
Interior Features Elevator, Storage, Dining Combo, Lobby, Quartz Counters
Heating Natural Gas, Forced Air, Radiant, Radiant Floor
Cooling Central Air
Flooring Laminate
Fireplace N
Appliance Range, Microwave, Dishwasher, Refrigerator, Washer, Dryer, Disposal, Stainless Steel Appliance(s)
Laundry Washer Hookup, In Unit
Exterior
Exterior Feature Balcony
Garage Spaces 1.0
Amenities Available Elevator(s), Storage
Building
Dwelling Type Attached Single
Building Description Brick, No
Story 6
Sewer Public Sewer
Water Lake Michigan
Structure Type Brick
New Construction false
Schools
Elementary Schools Central Elementary School
Middle Schools Algonquin Middle School
High Schools Maine West High School
School District 62 , 62, 207
Others
HOA Fee Include Heat,Water,Gas,Parking,Insurance,Exterior Maintenance,Lawn Care,Scavenger,Snow Removal
Ownership Condo
Special Listing Condition None
Pets Allowed Cats OK

GET MORE INFORMATION




