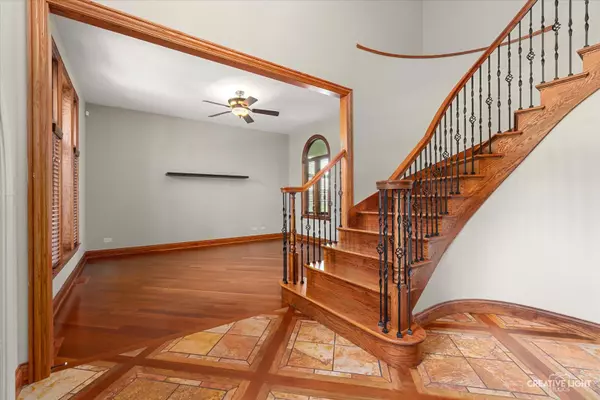
UPDATED:
Key Details
Property Type Single Family Home
Sub Type Detached Single
Listing Status Active
Purchase Type For Sale
Square Footage 5,940 sqft
Price per Sqft $142
MLS Listing ID 12499386
Bedrooms 4
Full Baths 3
Half Baths 1
Year Built 2007
Annual Tax Amount $21,688
Tax Year 2024
Lot Size 2.000 Acres
Lot Dimensions 166X231X330X245
Property Sub-Type Detached Single
Property Description
Location
State IL
County Kane
Area Hampshire / Pingree Grove
Rooms
Basement Finished, Bath/Stubbed, Egress Window, Rec/Family Area, Storage Space, Full
Interior
Interior Features Vaulted Ceiling(s), Cathedral Ceiling(s), Wet Bar, Built-in Features, Walk-In Closet(s), Bookcases, Granite Counters, Separate Dining Room, Pantry
Heating Propane
Cooling Central Air
Flooring Hardwood, Carpet, Wood
Fireplaces Number 2
Fireplace Y
Appliance Double Oven, Microwave, Dishwasher, High End Refrigerator, Washer, Dryer, Disposal, Stainless Steel Appliance(s), Cooktop, Oven, Range Hood, Water Softener, Water Softener Owned
Laundry Main Level
Exterior
Exterior Feature Fire Pit
Garage Spaces 3.0
Roof Type Asphalt
Building
Dwelling Type Detached Single
Building Description Vinyl Siding,Brick, No
Sewer Septic Tank
Water Well
Level or Stories 2 Stories
Structure Type Vinyl Siding,Brick
New Construction false
Schools
School District 301 , 301, 301
Others
HOA Fee Include None
Ownership Fee Simple
Special Listing Condition None

GET MORE INFORMATION




