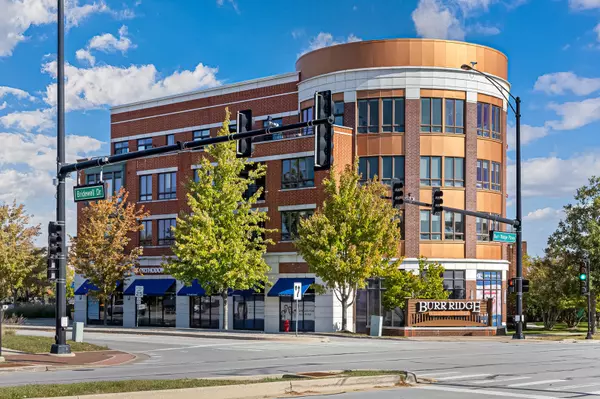
UPDATED:
Key Details
Property Type Condo
Sub Type Condo
Listing Status Active Under Contract
Purchase Type For Sale
Square Footage 1,100 sqft
Price per Sqft $468
Subdivision Burr Ridge Village Center
MLS Listing ID 12485091
Bedrooms 1
Full Baths 1
HOA Fees $490/mo
Rental Info No
Year Built 2007
Annual Tax Amount $5,405
Tax Year 2023
Lot Dimensions COMMON
Property Sub-Type Condo
Property Description
Location
State IL
County Cook
Area Burr Ridge
Rooms
Basement None
Interior
Interior Features Elevator, Storage, Walk-In Closet(s), High Ceilings
Heating Natural Gas, Forced Air
Cooling Central Air
Flooring Hardwood
Fireplace N
Appliance Range, Microwave, Dishwasher, Refrigerator, Freezer, Washer, Dryer, Disposal
Laundry Washer Hookup
Exterior
Exterior Feature Balcony
Garage Spaces 1.0
Amenities Available Bike Room/Bike Trails, Elevator(s), Storage, Security Door Lock(s)
Building
Dwelling Type Attached Single
Building Description Brick,Stone,Concrete, No
Story 4
Sewer Public Sewer
Water Lake Michigan
Structure Type Brick,Stone,Concrete
New Construction false
Schools
Elementary Schools Pleasantdale Elementary School
Middle Schools Pleasantdale Middle School
High Schools Lyons Twp High School
School District 107 , 107, 204
Others
HOA Fee Include Water,Gas,Parking,Insurance,TV/Cable,Exterior Maintenance,Scavenger,Snow Removal,Internet
Ownership Condo
Special Listing Condition None
Pets Allowed Deposit Required

GET MORE INFORMATION




