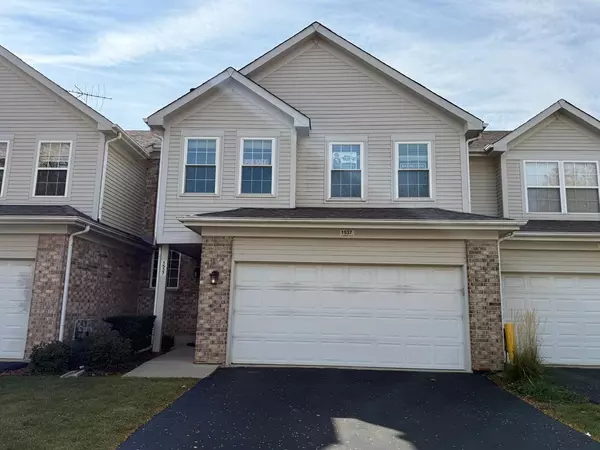
UPDATED:
Key Details
Property Type Townhouse
Sub Type Townhouse-2 Story
Listing Status Active
Purchase Type For Sale
Square Footage 2,520 sqft
Price per Sqft $150
Subdivision Pembroke Estates
MLS Listing ID 12496637
Bedrooms 3
Full Baths 3
Half Baths 1
HOA Fees $263/mo
Year Built 1998
Annual Tax Amount $7,386
Tax Year 2024
Property Sub-Type Townhouse-2 Story
Property Description
Location
State IL
County Dupage
Area Keeneyville / Roselle
Rooms
Basement Finished, Full
Interior
Interior Features Cathedral Ceiling(s), Wet Bar
Heating Natural Gas, Forced Air
Cooling Central Air
Flooring Hardwood
Fireplaces Number 1
Fireplaces Type Gas Starter
Equipment TV-Cable
Fireplace Y
Appliance Range, Microwave, Dishwasher
Laundry Washer Hookup, In Unit, Common Area
Exterior
Garage Spaces 2.5
Amenities Available Park
Roof Type Asphalt
Building
Lot Description Landscaped
Dwelling Type Attached Single
Building Description Brick,Concrete, No
Story 2
Sewer Public Sewer
Water Lake Michigan
Structure Type Brick,Concrete
New Construction false
Schools
School District 20 , 20, 108
Others
HOA Fee Include Insurance,Exterior Maintenance,Lawn Care,Snow Removal
Ownership Fee Simple w/ HO Assn.
Special Listing Condition None
Pets Allowed Cats OK, Dogs OK

GET MORE INFORMATION




