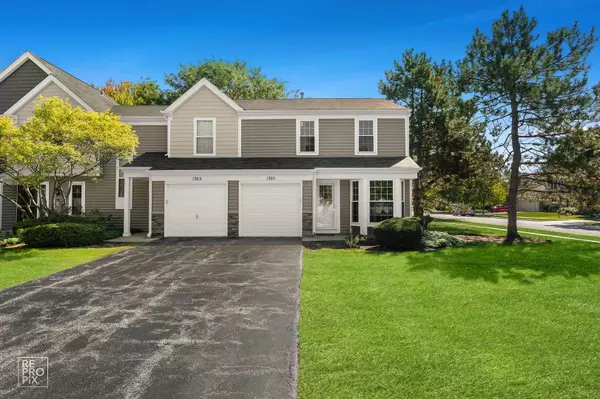
UPDATED:
Key Details
Property Type Townhouse
Sub Type Townhouse-2 Story
Listing Status Active
Purchase Type For Sale
Square Footage 1,650 sqft
Price per Sqft $185
Subdivision College Green
MLS Listing ID 12461962
Bedrooms 3
Full Baths 2
Half Baths 1
HOA Fees $199/mo
Rental Info Yes
Year Built 1988
Annual Tax Amount $4,599
Tax Year 2024
Lot Dimensions 58X120X36X125
Property Sub-Type Townhouse-2 Story
Property Description
Location
State IL
County Kane
Area Elgin
Rooms
Basement None
Interior
Interior Features Storage, Dining Combo, Quartz Counters
Heating Natural Gas, Forced Air
Cooling Central Air
Flooring Laminate
Equipment Ceiling Fan(s)
Fireplace N
Appliance Range, Microwave, Dishwasher, Refrigerator, Washer, Dryer
Laundry Main Level, Washer Hookup, Gas Dryer Hookup, In Unit, Common Area
Exterior
Garage Spaces 1.0
Amenities Available Bike Room/Bike Trails, Park, Ceiling Fan
Waterfront Description Pond
View Water
Roof Type Asphalt
Building
Lot Description Common Grounds, Corner Lot, Landscaped
Dwelling Type Attached Single
Building Description Vinyl Siding,Brick, No
Story 2
Sewer Public Sewer
Water Public
Structure Type Vinyl Siding,Brick
New Construction false
Schools
Elementary Schools Otter Creek Elementary School
Middle Schools Abbott Middle School
High Schools South Elgin High School
School District 46 , 46, 46
Others
HOA Fee Include Exterior Maintenance,Lawn Care,Snow Removal
Ownership Fee Simple w/ HO Assn.
Special Listing Condition None
Pets Allowed Cats OK, Dogs OK
Virtual Tour https://order.repropix.com/sites/kjzagok/unbranded

GET MORE INFORMATION




